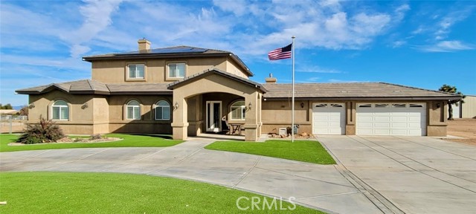
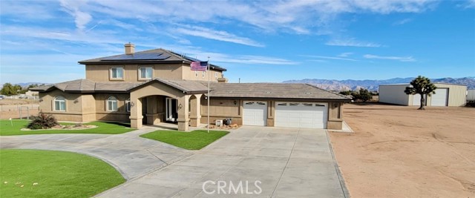
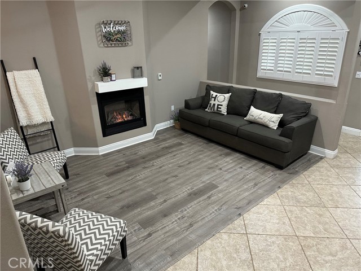
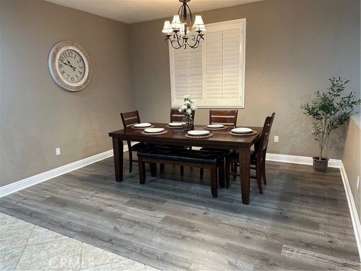
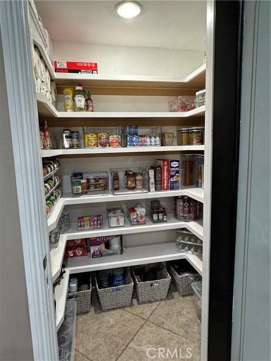
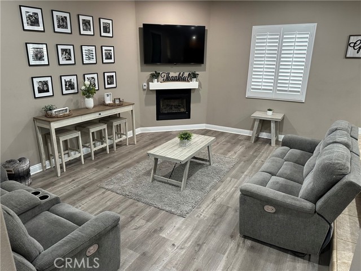
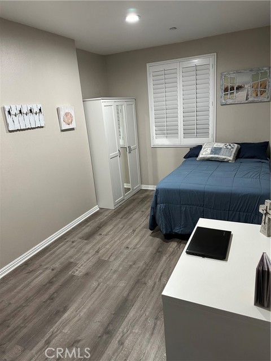
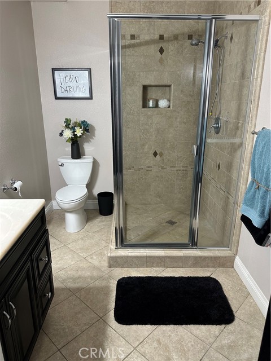
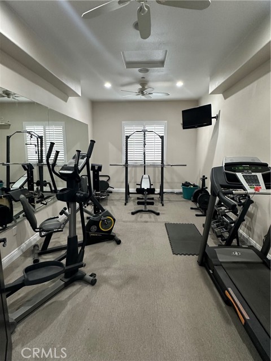
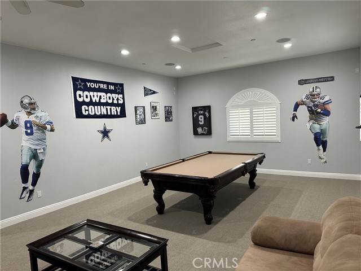
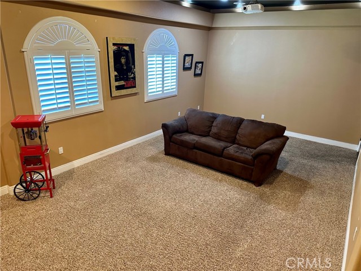
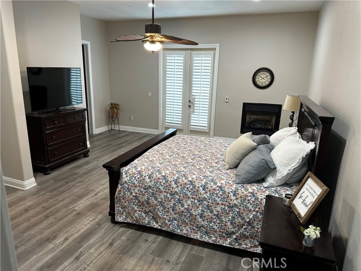
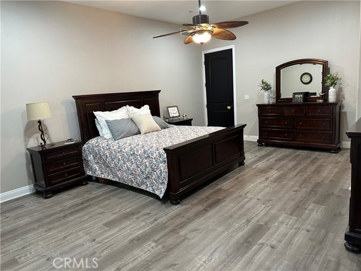
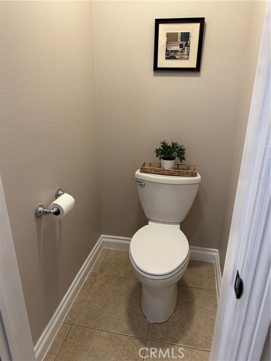
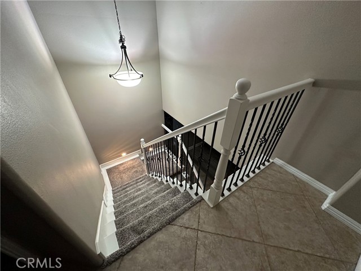
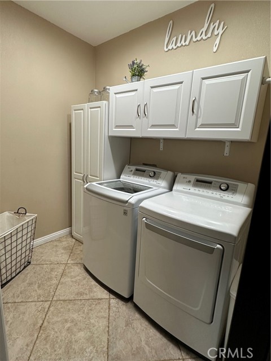
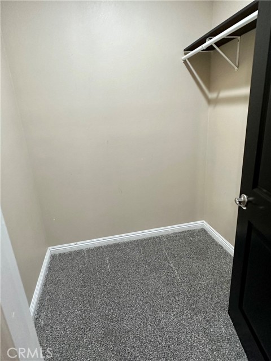
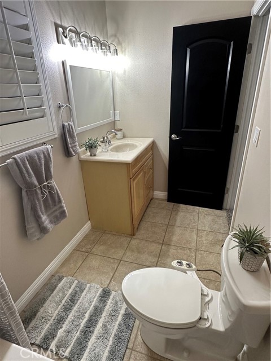
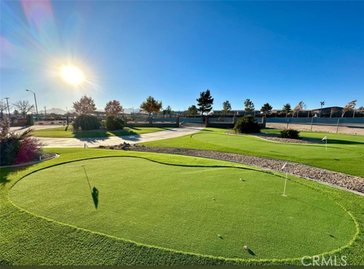
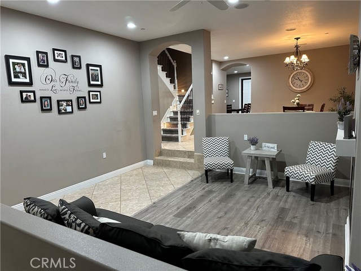
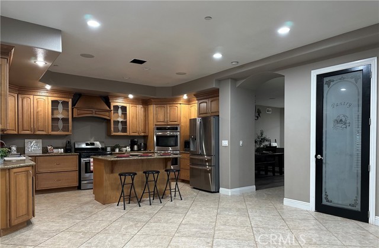
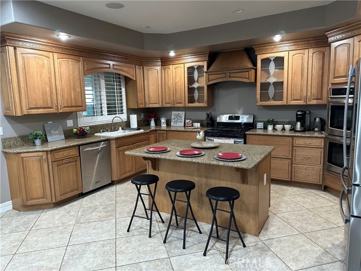
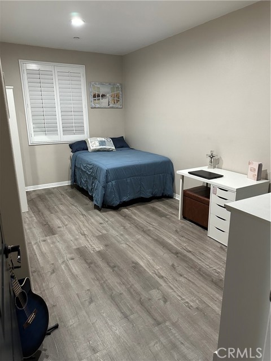
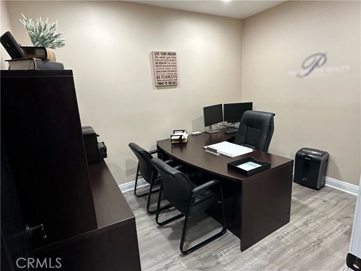
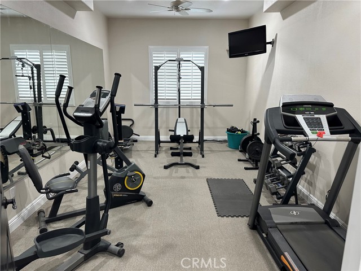
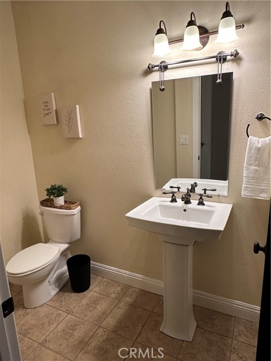
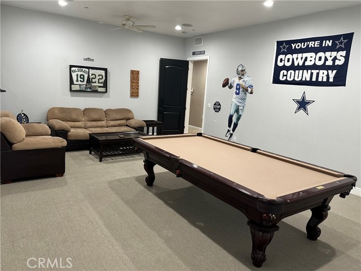
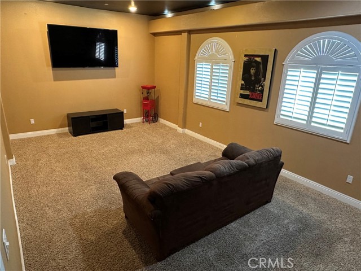
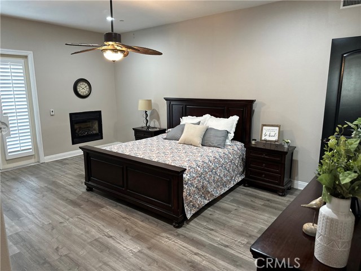
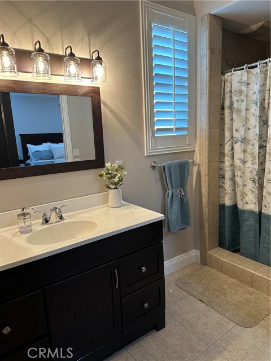
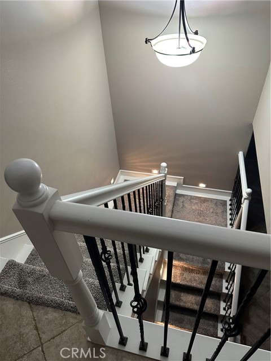
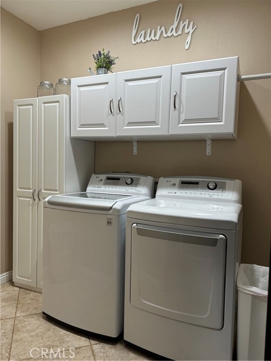
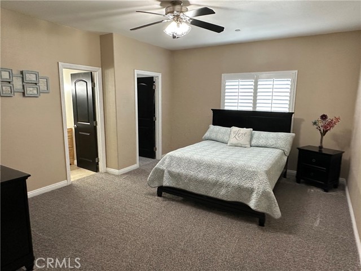
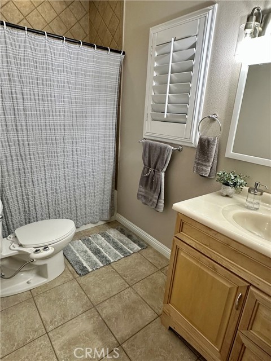
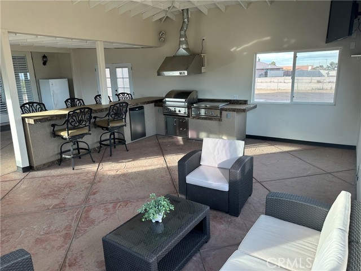
$995,000
MLS #:
306076952
Beds:
4
Baths:
6
Sq. Ft.:
5284
Lot Size:
1.96 Acres
Garage:
3 Car
Type:
Single Family
Area:
HESPERIA (92344)
Address:
7575 Coyote Trail
Oak Hills, CA 92344
Welcome to this gorgeous 5,284 sq ft custom built home in Oak Hills which sits on 1.96 acres of flat land. The two story homes curb appeal is not only gorgeous with its lush green turf in the front yard but unique with its 7 hole putting green, great for entertaining as well as beneficial to its new homeowners as its low maintenance and cost efficient. Another Huge Plus to this home, SOLAR PANELS TO BE PAID IN FULL AT CLOSE OF ESCROW!!! The Second story entails * 2 over sized bedrooms of which each have a full bathroom and walk in closet * The Primary Suite with a retreat, a fireplace, 2 walk in closets, a large walk in shower with 2 shower heads and a sitting bench, air jetted bathtub, double sink vanity, surveillance system & double French doors leading to the balcony * Spacious laundry room. * All 3 bedrooms with white plantation shutters with brand new carpet. The First floor features * A parlor with a fireplace, a bonus room, formal dining room, office, media room including a ceiling projector, game room, exercise room, living room with a fireplace * Mini Suite with a bath, fireplace and walk in closet along with double French doors leading to the backyard giving its own separate entrance * Kitchen which features granite countertops, a large Island, stainless steel appliances and a walk in pantry * Enclosed patio with a barbeque island * White Plantation shutters throughout along with recess lighting. * 3 HVAC units, 2 tank less water heaters, Fire sprinkler system, Wired for surround sound. The home also provides ample parking with a 3 car attached garage, circular d
Listing offered by:
DIANA MALDONADO - License# 02041184 with PREMIER ONE REALTY INV. GROUP - 909-730-3420.
Map of Location:
Data Source:
Listing data provided courtesy of: Greater San Diego Association of REALTORS (Data last refreshed: 05/03/24 2:45am)
- 121
Notice & Disclaimer: All listing data provided at this website (including IDX data and property information) is provided exclusively for consumers' personal, non-commercial use and may not be used for any purpose other than to identify prospective properties consumers may be interested in purchasing. All information is deemed reliable but is not guaranteed to be accurate. All measurements (including square footage) should be independently verified by the buyer. The listing broker's offer of compensation is made only to MLS participants.
Notice & Disclaimer: All listing data provided at this website (including IDX data and property information) is provided exclusively for consumers' personal, non-commercial use and may not be used for any purpose other than to identify prospective properties consumers may be interested in purchasing. All information is deemed reliable but is not guaranteed to be accurate. All measurements (including square footage) should be independently verified by the buyer. The listing broker's offer of compensation is made only to MLS participants.
More Information

For Help Call Us!
We will be glad to help you with any of your real estate needs.(760) 408-0466
Mortgage Calculator
%
%
Down Payment: $
Mo. Payment: $
Calculations are estimated and do not include taxes and insurance. Contact your agent or mortgage lender for additional loan programs and options.
Send To Friend
