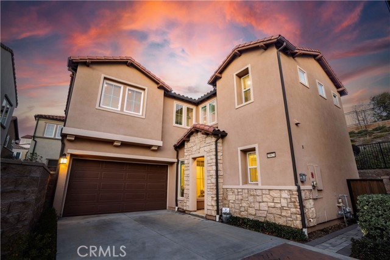
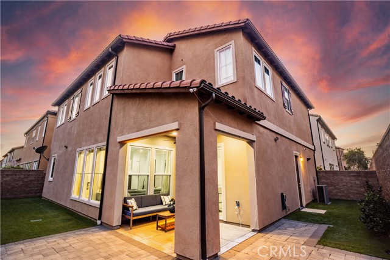
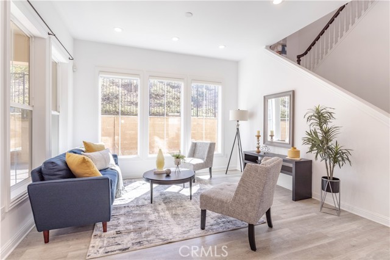
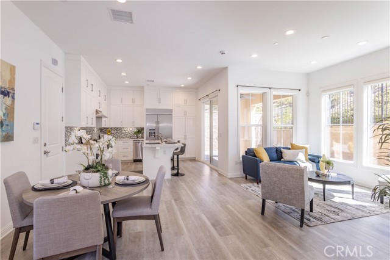
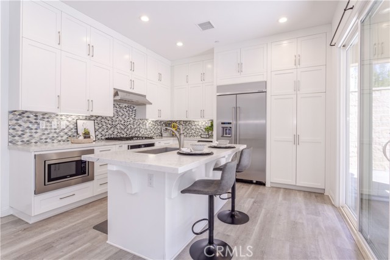
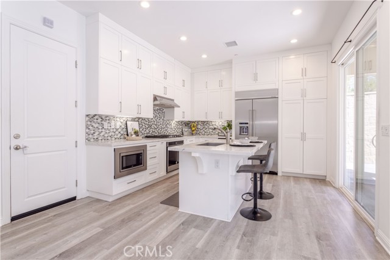
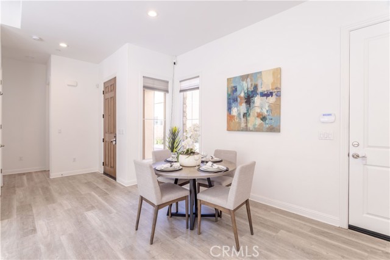
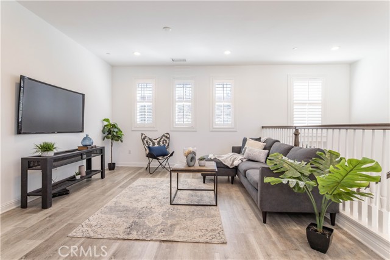
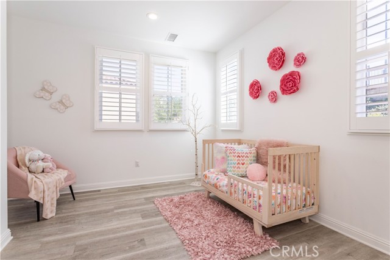
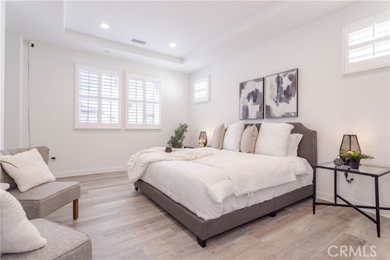
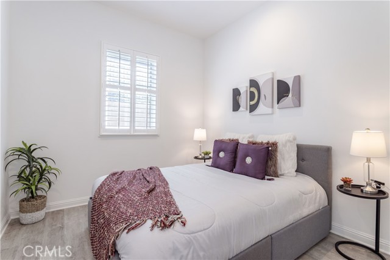
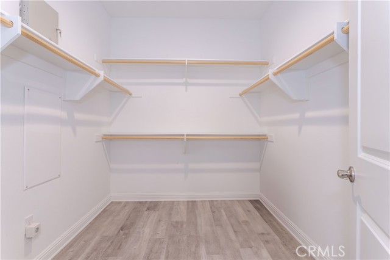

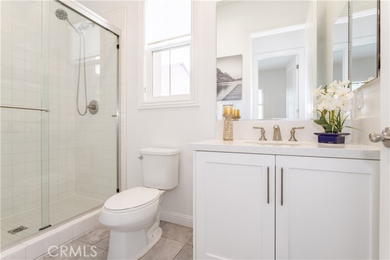
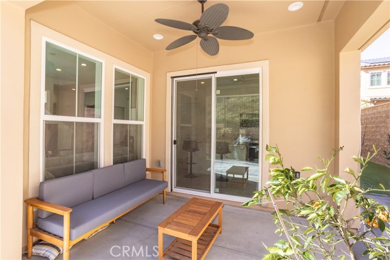
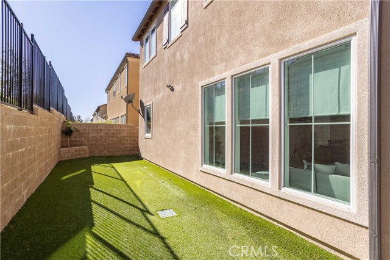
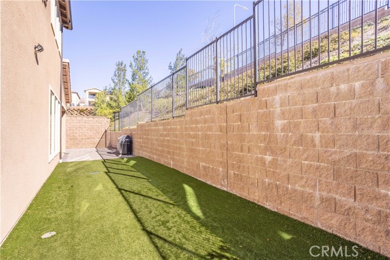
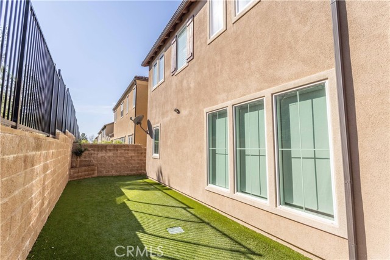
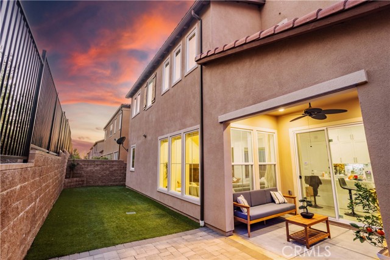
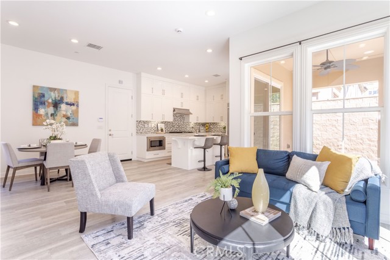
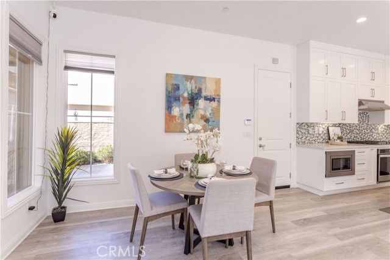
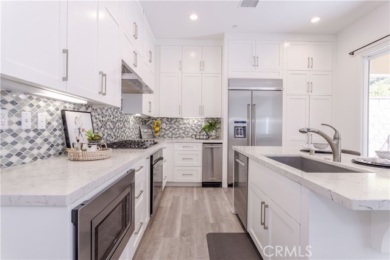
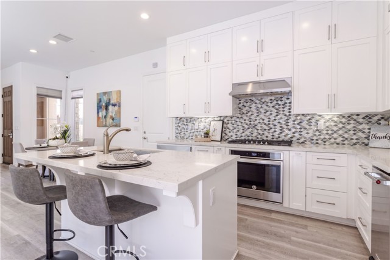
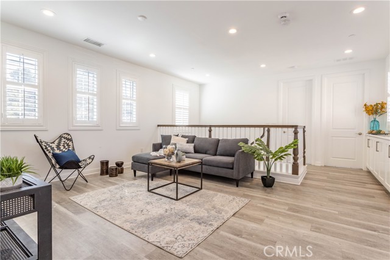
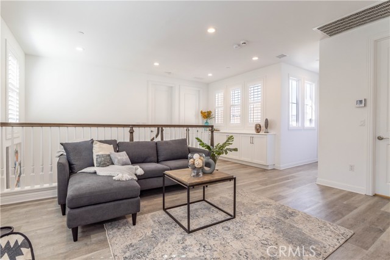
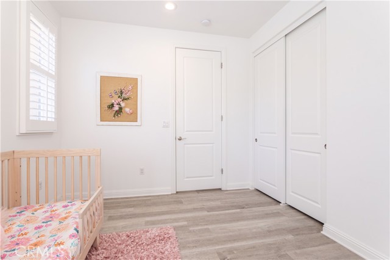
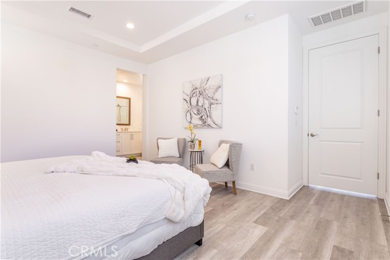
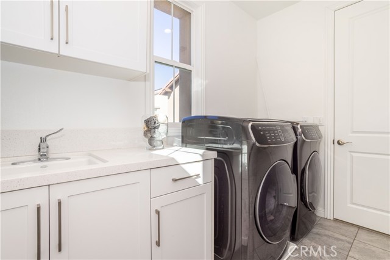
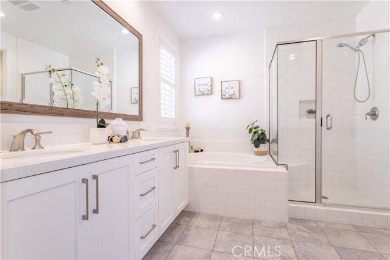
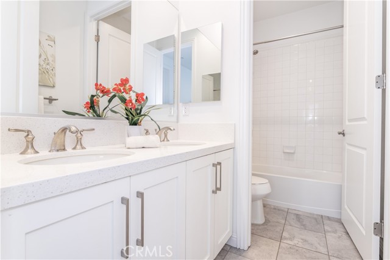
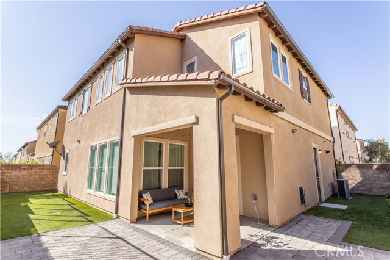
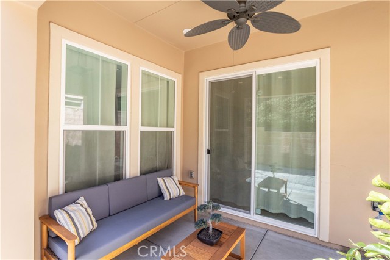
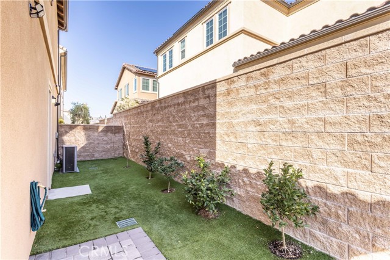
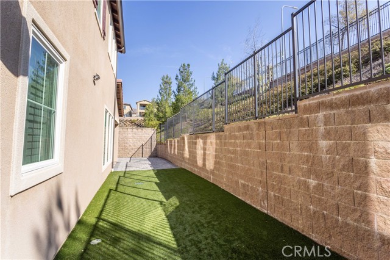
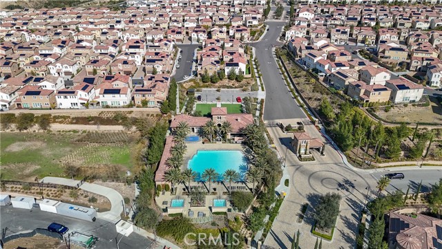
OFF MARKET
MLS #:
306353468
Beds:
4
Baths:
3
Sq. Ft.:
2189
Lot Size:
1.92 Acres
Garage:
2 Car
Type:
Single Family
HOA Fees:
$338
Area:
PORTER RANCH (91326)
Address:
20621 Chestnut Circle
Porter Ranch, CA 91326
Could this be your dream home? Prepare to be captivated by this opportunity in the exclusive Pointe collection, nestled within the highly sought-after gated community of The Canyons in Porter Ranch. This immaculate "ZORA" floor plan, built in 2018, offers the perfect blend of modern elegance and functional living. With four spacious bedrooms and three luxurious bathrooms, this home is designed to accommodate your every need. The convenience of a first-floor bedroom and full bathroom makes this layout ideal for guests, a home office, or multigenerational living. At the heart of the home lies a breathtaking upgraded kitchen, complete with quartz countertops, stainless steel appliances, floor-to-ceiling soft-close cabinetry, and a decorative backsplash. Whether you're preparing a quick meal or hosting a dinner party, this kitchen will inspire your inner chef. Additional features throughout the home include a luxury outdoor living space, an interior insulation package for added peace and quiet, energy-efficient solar panels, and luxury vinyl plank flooring that ties the home together with durability and style. Upstairs, youll find three additional bedrooms, including the expansive primary suite. The primary bedroom features an attached private bathroom with a separate soaking tub and shower, offering a spa-like retreat within the comfort of your home. A versatile loft area on the second floor provides endless possibilities, whether you envision it as a playroom, media space, or home office. Outside, the backyard is a true oasis with a custom paver patio and lush turf lawn areas
Listing offered by:
Scott Himelstein - License# 01452719 with Park Regency Realty - 818-363-6116.
Data Source:
Listing data provided courtesy of: Greater San Diego Association of REALTORS (Data last refreshed: 07/01/25 9:54am)
- 155
Notice & Disclaimer: All listing data provided at this website (including IDX data and property information) is provided exclusively for consumers' personal, non-commercial use and may not be used for any purpose other than to identify prospective properties consumers may be interested in purchasing. All information is deemed reliable but is not guaranteed to be accurate. All measurements (including square footage) should be independently verified by the buyer.
Notice & Disclaimer: All listing data provided at this website (including IDX data and property information) is provided exclusively for consumers' personal, non-commercial use and may not be used for any purpose other than to identify prospective properties consumers may be interested in purchasing. All information is deemed reliable but is not guaranteed to be accurate. All measurements (including square footage) should be independently verified by the buyer.
More Information

For Help Call Us!
We will be glad to help you with any of your real estate needs.(760) 408-0466
Mortgage Calculator
%
%
Down Payment: $
Mo. Payment: $
Calculations are estimated and do not include taxes and insurance. Contact your agent or mortgage lender for additional loan programs and options.
Send To Friend
