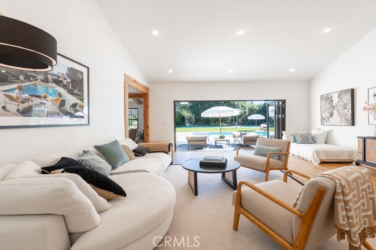
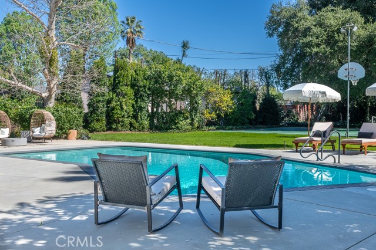
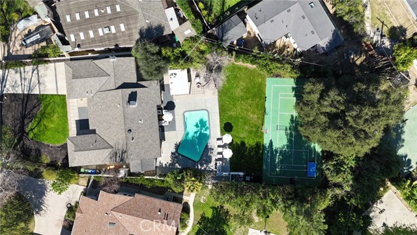
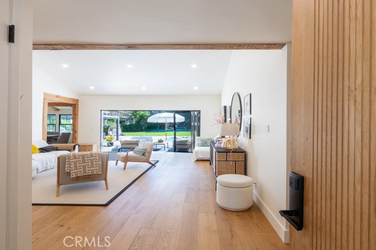
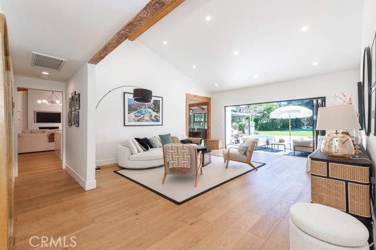
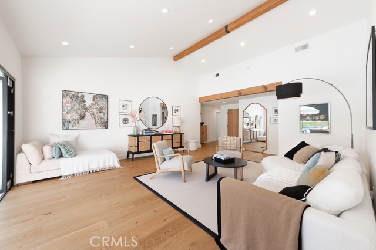
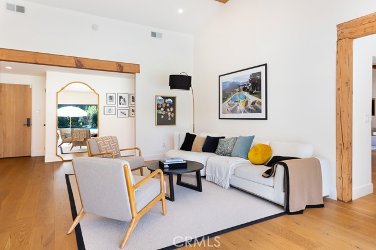
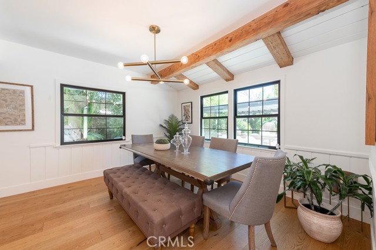
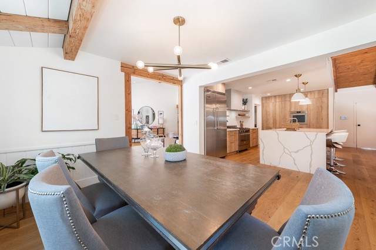
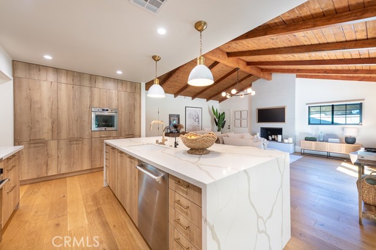
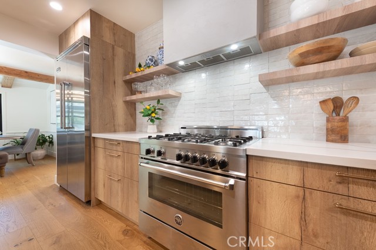
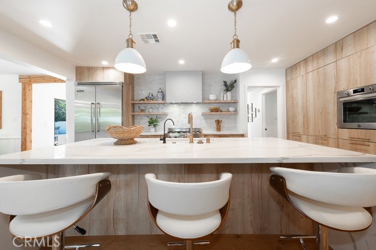
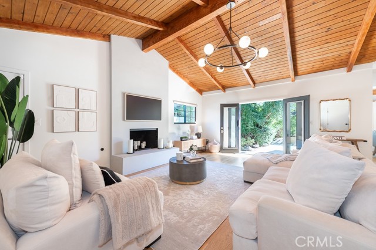
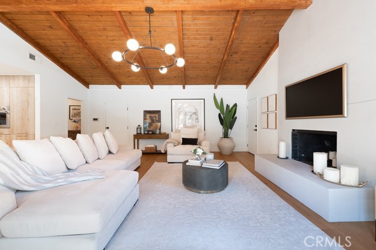
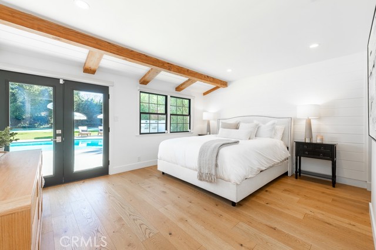
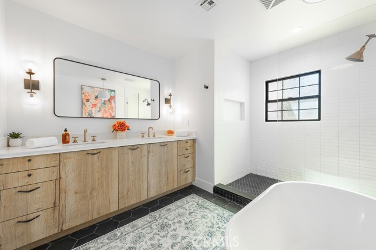
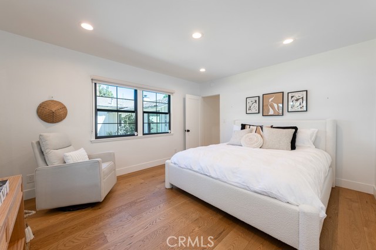
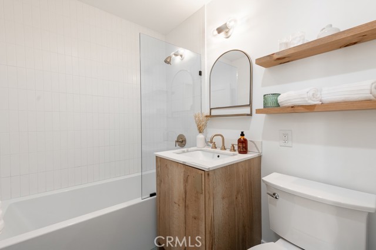
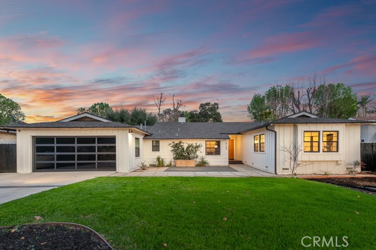
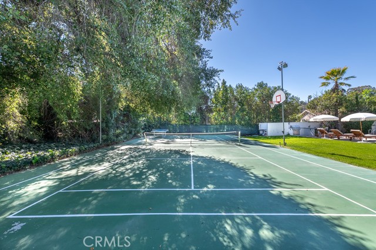
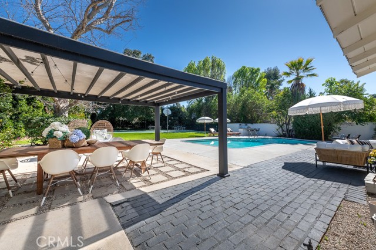
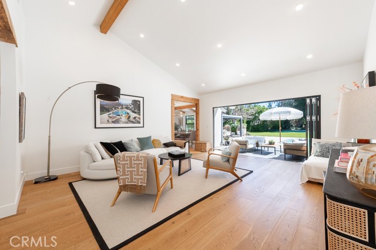
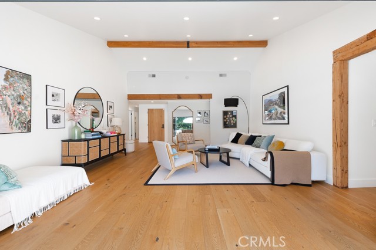
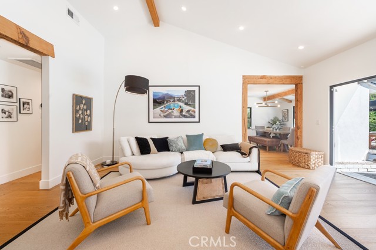
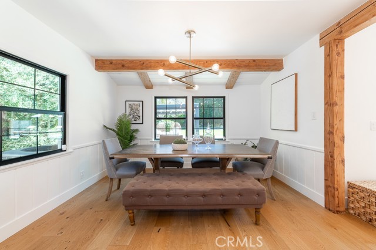
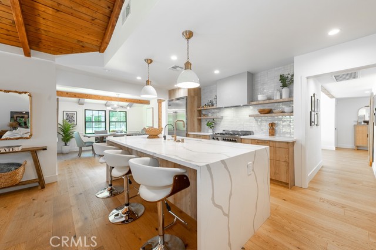
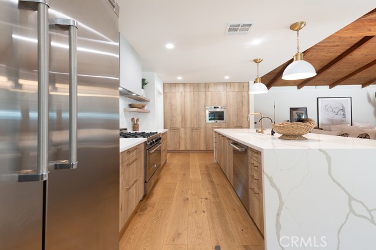
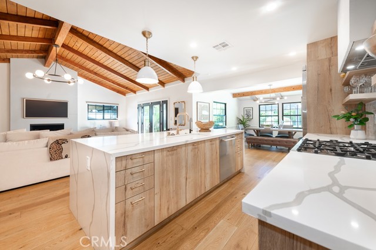
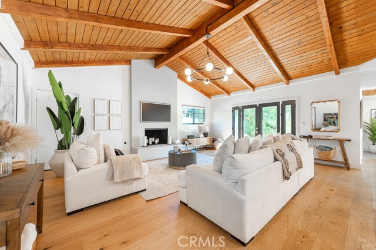
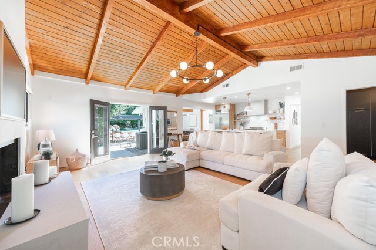
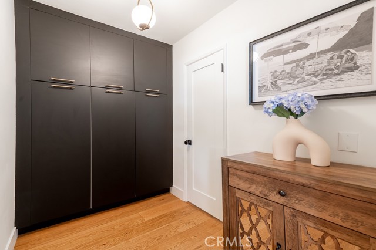
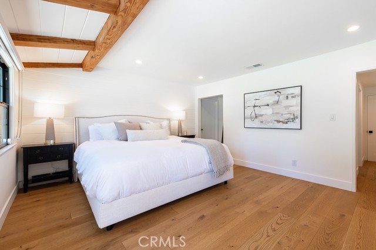
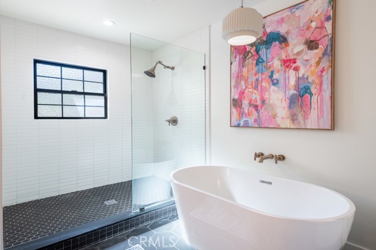
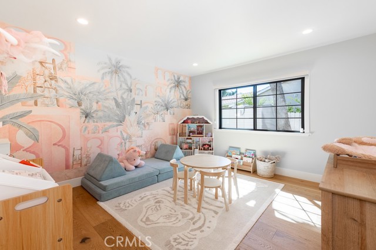
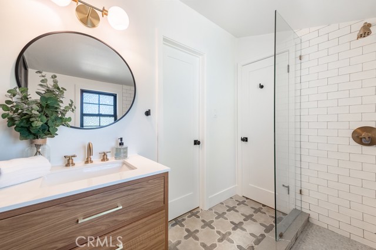
$2,270,000
MLS #:
306373190
Beds:
4
Baths:
3
Sq. Ft.:
2554
Lot Size:
0.42 Acres
Garage:
2 Car
Type:
Single Family
Area:
WOODLAND HILLS (91367)
Subdivision:
Walnut Acres
Address:
6164 Fenwood Avenue
Woodland Hills, CA 91367
PRICE IMPROVEMENT! PICKLEBALL ANYBODY? Welcome to this stunning fully remodeled single-story modern ranch, located on one of Walnut Acres most desired streets! Sitting on an expansive 18,280 sqft lot, this home was fully renovated in 2022 and offers exceptional indoor-outdoor living with a pool, expansive lawn, a full-sized pickleball court, and atremendousopportunity to expand in the future.Inside, the formal living room features beautiful wood-beamed ceilings, Milgard windows, and a disappearing accordion glass door that seamlessly opens to the entertainers backyard. The central kitchen is a chefs dream with an oversized island, Viking fridge, high end stainless steel appliances, quartz countertops, a butlers pantry, and a charming breakfast/dining area with wainscoting. A spacious family room showcases vaulted ceilings, a fireplace, and French doors leading outside. The home has 4 bedrooms, including a luxurious primary suite with pool access, a massive walk-in closet, and a modern en-suite bath. Two bedrooms share a hall bath, while the fourth has its own private en-suite.The resort-style backyard is designed for entertaining, featuring a swimming pool, built-in outdoor kitchen, pickleball/basketball court with lighting, a brick patio, pergola, and a secluded bistro garden. The fully finished 360 sqft garage (not included in the 2,550 sqft main home) has vaulted ceilings, recessed lighting, temperature control, and ADU potential. Additional highlights include driveway parking for 4+ cars/RV/boat, plus system upgrades like an updated electrical panel, AC, water heater, a
Listing offered by:
Zsuzsanna Nagy - License# 01832306 with Keller Williams Realty-Studio City - 818-432-1500.
Map of Location:
Data Source:
Listing data provided courtesy of: Greater San Diego Association of REALTORS (Data last refreshed: 04/26/25 3:25pm)
- 58
Notice & Disclaimer: All listing data provided at this website (including IDX data and property information) is provided exclusively for consumers' personal, non-commercial use and may not be used for any purpose other than to identify prospective properties consumers may be interested in purchasing. All information is deemed reliable but is not guaranteed to be accurate. All measurements (including square footage) should be independently verified by the buyer.
Notice & Disclaimer: All listing data provided at this website (including IDX data and property information) is provided exclusively for consumers' personal, non-commercial use and may not be used for any purpose other than to identify prospective properties consumers may be interested in purchasing. All information is deemed reliable but is not guaranteed to be accurate. All measurements (including square footage) should be independently verified by the buyer.
More Information

For Help Call Us!
We will be glad to help you with any of your real estate needs.(760) 408-0466
Mortgage Calculator
%
%
Down Payment: $
Mo. Payment: $
Calculations are estimated and do not include taxes and insurance. Contact your agent or mortgage lender for additional loan programs and options.
Send To Friend
