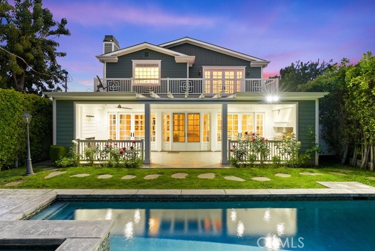
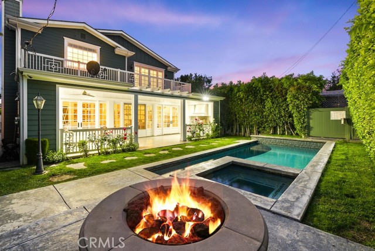
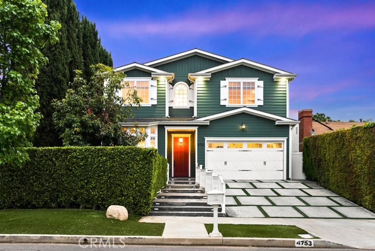
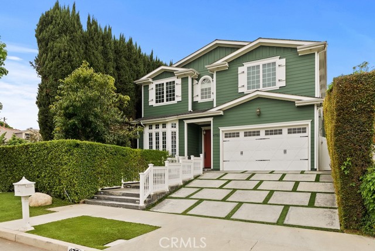
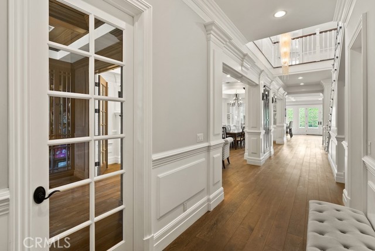
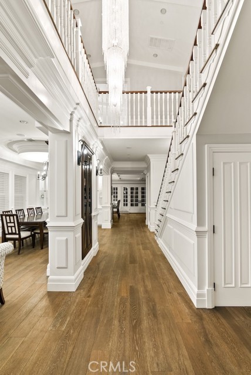
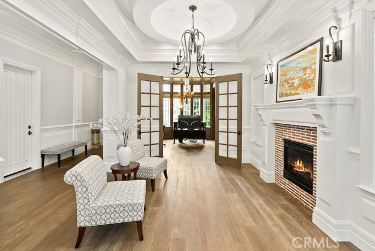
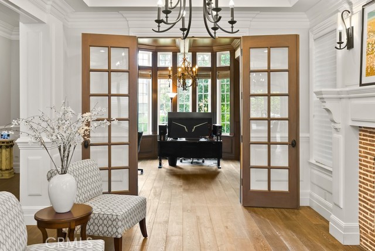
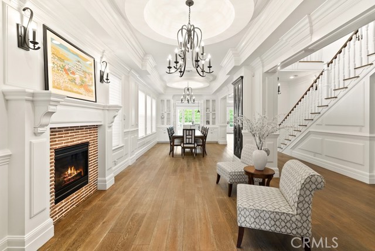
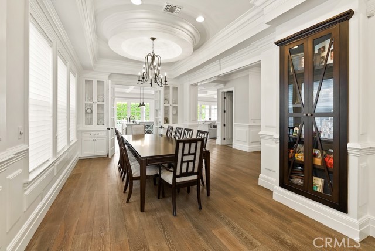
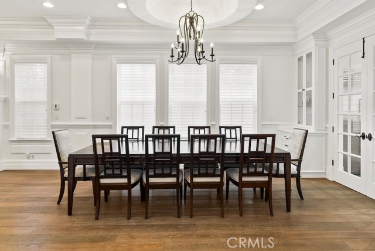
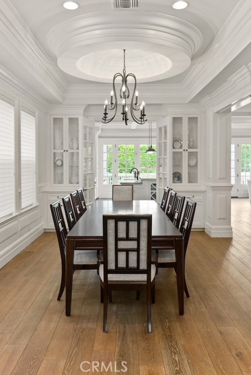
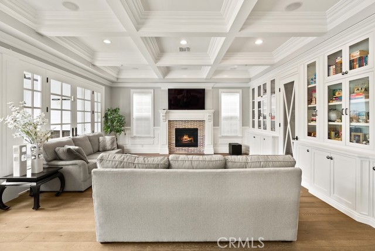
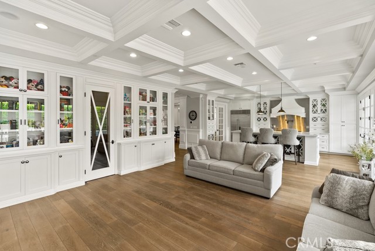
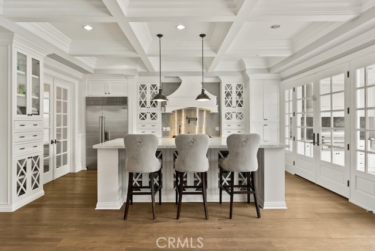
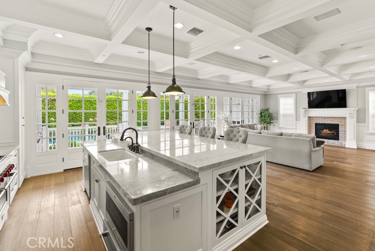
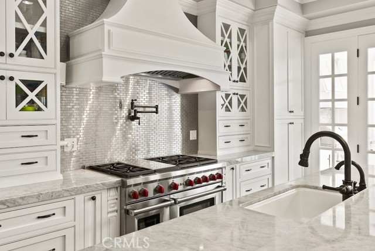
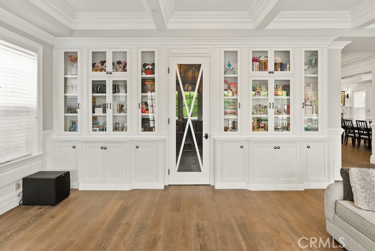
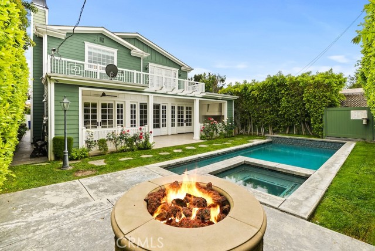
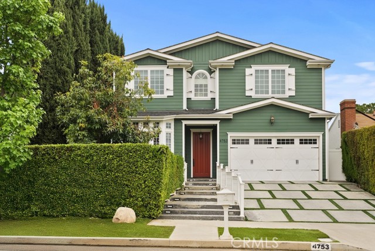
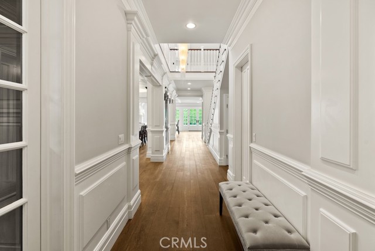
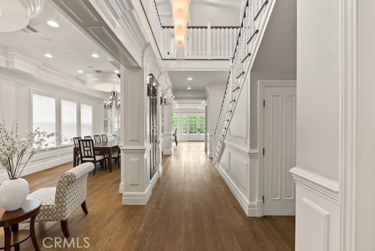
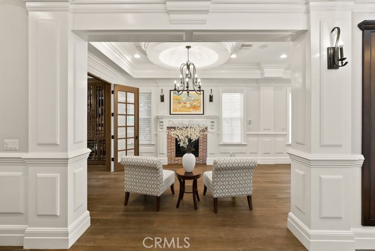
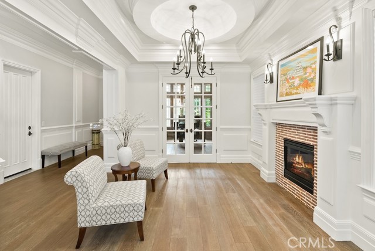
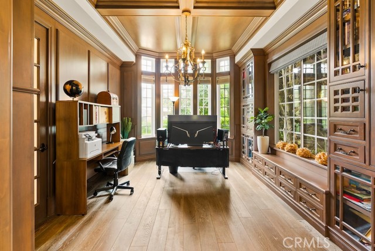
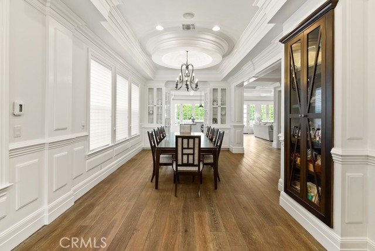
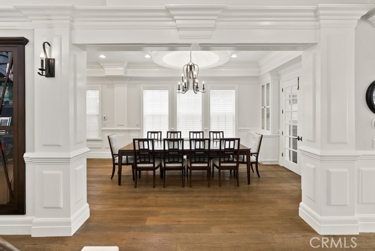
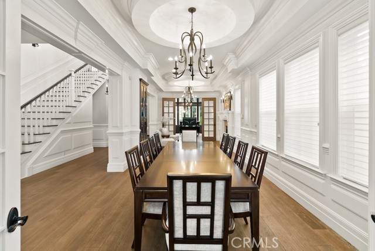
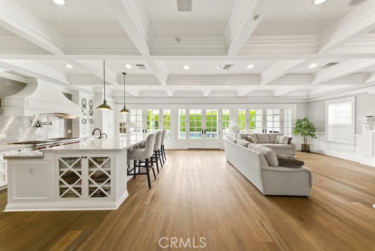
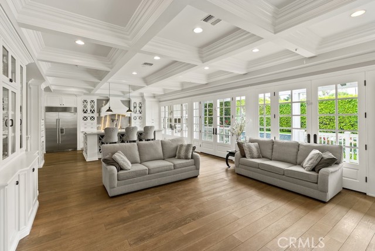
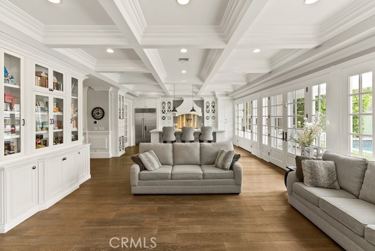
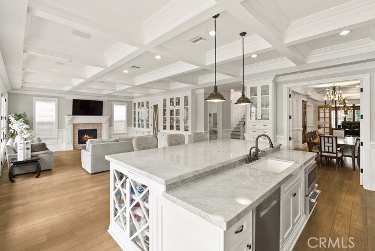
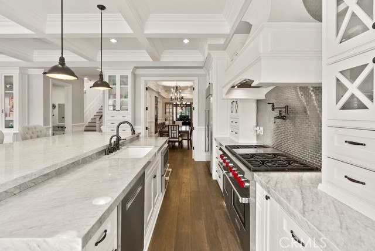
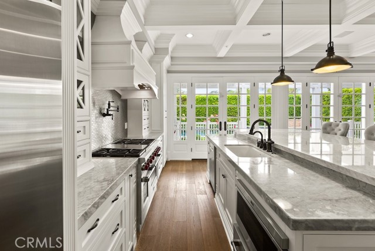
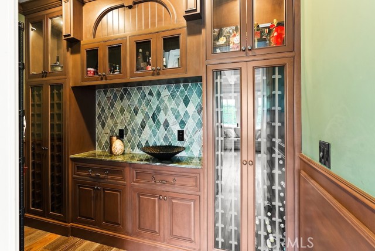
$2,995,000
MLS #:
306423528
Beds:
6
Baths:
6
Sq. Ft.:
4100
Lot Size:
0.15 Acres
Garage:
2 Car
Type:
Single Family
Area:
SHERMAN OAKS (91403)
Address:
4753 Noble Avenue
Sherman Oaks, CA 91403
Welcome to this exceptional 2014 custom-built estate by the Arzuman Brothers, located on a tranquil, tree-lined street in Sherman Oaks. Spanning 4,100 sq. ft. of refined living space, this home features 5 ensuite bedrooms, 5.5 bathrooms, and a versatile den, perfect as an office, gym, guest suite, or media room. Enter through a grand foyer with soaring ceilings, round crown moldings, and a striking crystal chandelier. The chefs kitchen boasts a massive center island, top-of-the-line appliances, a double oven with pot filler, and flows into a stylish family room with a fireplace and custom glass-front built-ins. Adjacent to the kitchen is the formal dining room, separated by double doors and adorned with designer lighting and exquisite moldings, turning every meal into an occasion. Just beyond, the spacious formal living room with a charming fireplace offers an inviting space to gather, relax, or entertain guests in style. The den currently serves as a sophisticated office but can easily convert into a cinema room, home gym, or guest suite to suit your needs. Upstairs, the primary suite is a luxurious retreat featuring vaulted ceilings, a statement wall, chandelier, fireplace, built-in vanity/desk, and a fully customized walk-in closet with glass doors. Step out onto your private balcony and take in serene views of the pool below. The spa-inspired primary bathroom rivals any five-star resort, showcasing dual vanities, a makeup station, an indulgent soaking tub, an oversized walk-in steam shower, and a built-in mini refrigerator for added comfort. Three additional ensuite bed
Listing offered by:
Rosalyne Cohen - License# 01973657 with Beverly and Company, Inc. - 818-382-4160.
Data Source:
Listing data provided courtesy of: Greater San Diego Association of REALTORS (Data last refreshed: 07/01/25 9:54am)
- 99
Notice & Disclaimer: All listing data provided at this website (including IDX data and property information) is provided exclusively for consumers' personal, non-commercial use and may not be used for any purpose other than to identify prospective properties consumers may be interested in purchasing. All information is deemed reliable but is not guaranteed to be accurate. All measurements (including square footage) should be independently verified by the buyer.
Notice & Disclaimer: All listing data provided at this website (including IDX data and property information) is provided exclusively for consumers' personal, non-commercial use and may not be used for any purpose other than to identify prospective properties consumers may be interested in purchasing. All information is deemed reliable but is not guaranteed to be accurate. All measurements (including square footage) should be independently verified by the buyer.
More Information

For Help Call Us!
We will be glad to help you with any of your real estate needs.(760) 408-0466
Mortgage Calculator
%
%
Down Payment: $
Mo. Payment: $
Calculations are estimated and do not include taxes and insurance. Contact your agent or mortgage lender for additional loan programs and options.
Send To Friend
