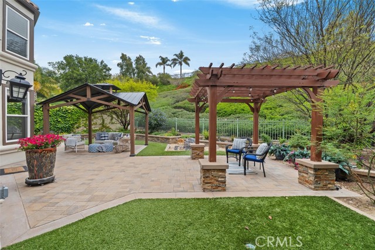
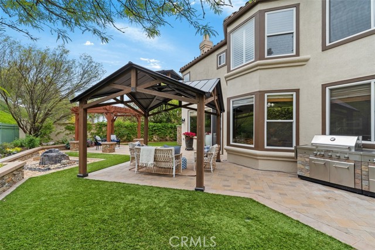
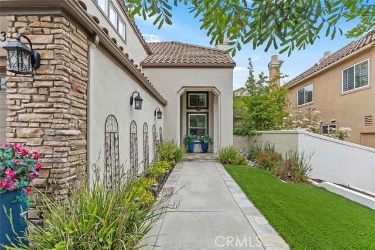
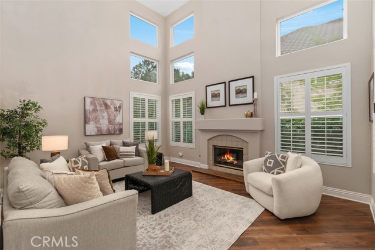
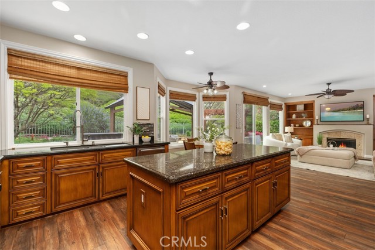
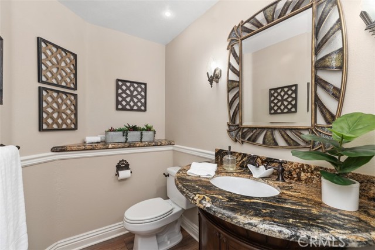
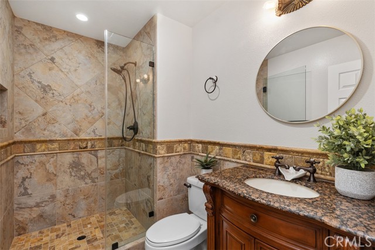
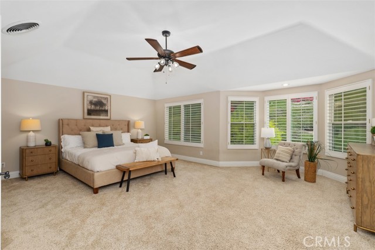
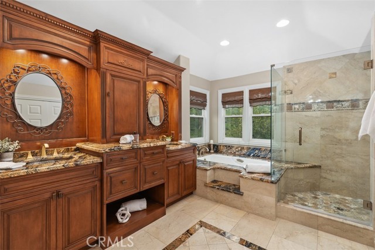
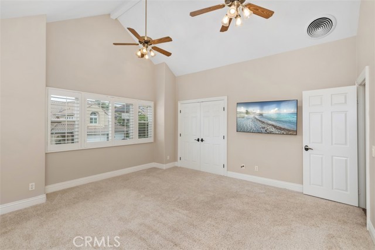
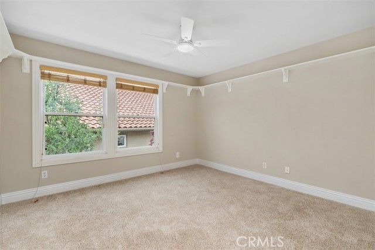
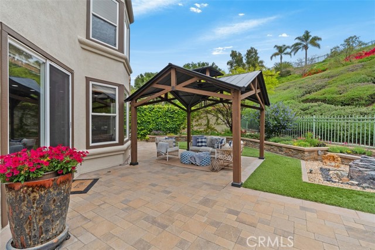
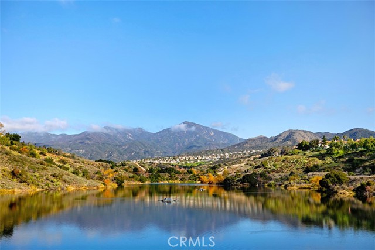
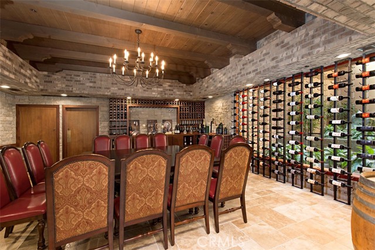
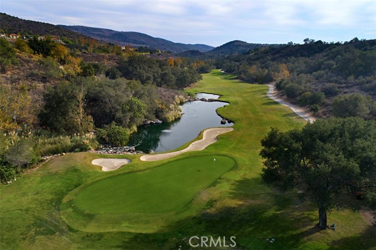
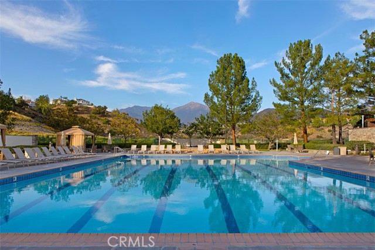
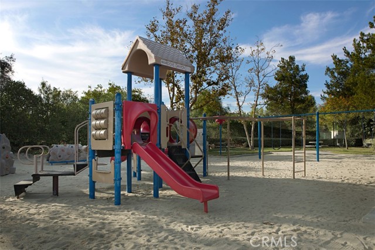
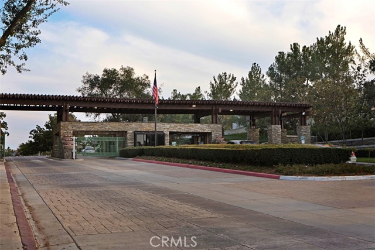
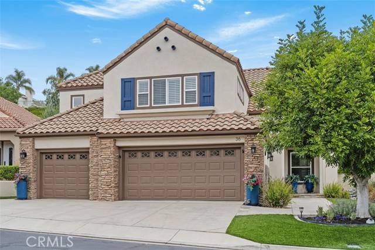
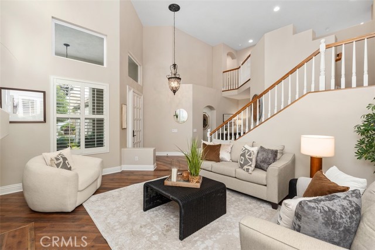
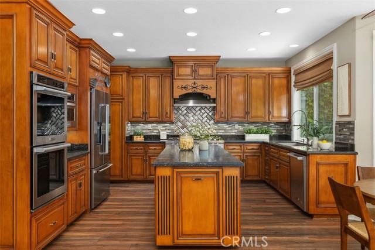
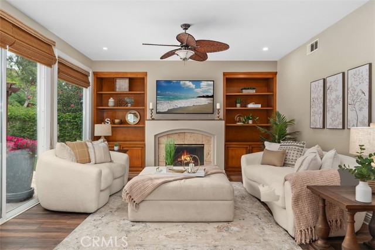
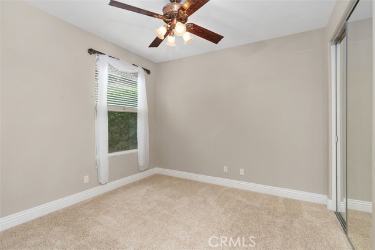
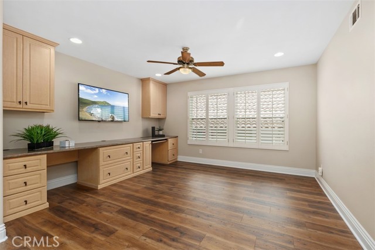
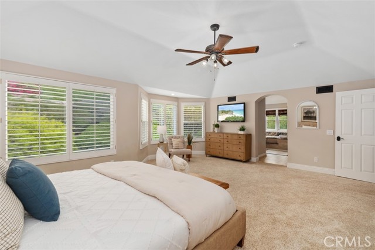
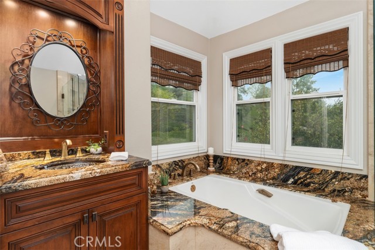
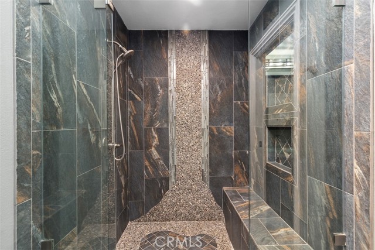
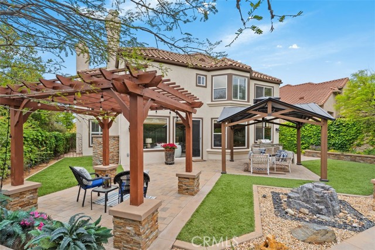
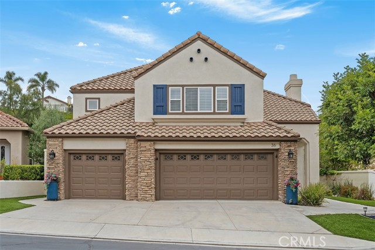
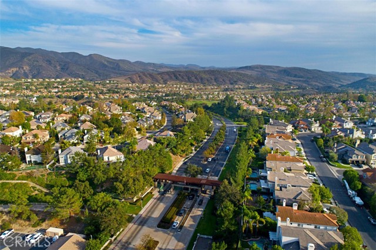
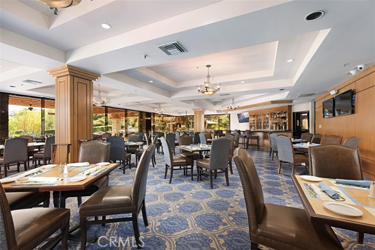
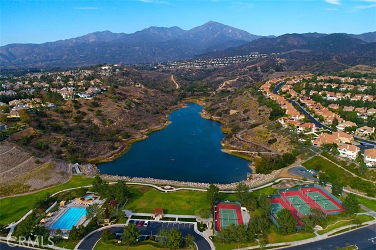
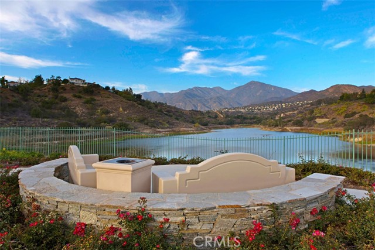
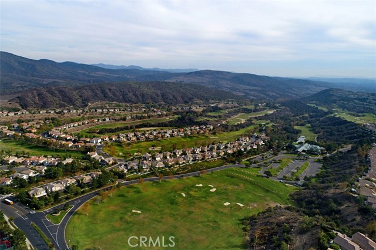
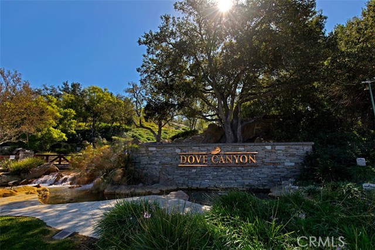
$1,775,000
MLS #:
306420186
Beds:
5
Baths:
4
Sq. Ft.:
3640
Lot Size:
0.15 Acres
Garage:
3 Car
Type:
Single Family
HOA Fees:
$320
Area:
OC - TRABUCO CANYON (92679)
Address:
36 Glen Echo
Rancho Santa Margarita, CA 92679
Experience Turnkey Luxury Living! Discover this exquisite turnkey residence nestled within the prestigious gated community of Dove Canyon. This home boasts 5 Bedrooms plus a versatile Loft/Bonus Room and 3.5 Bathrooms, offering an exceptional lifestyle. Upon entry you are greeted by soaring ceilings and an abundance of natural light. The living room is equipped with a fireplace perfect for entertaining. Enjoy a formal dining room with custom cabinetry. The remodeled kitchen is a chefs dream featuring quartz countertops, stainless appliancesincluding a six-burner cooktop and French-door refrigeratoran expansive island, self-closing cabinetry, and a custom backsplash. The kitchen opens to the family room, featuring built-in shelving framing a fireplace. Convenience meets comfort with a main-level bedroom complete with a full ensuite bathroom, ideal for guests or multi-generational living. The downstairs also includes a practical laundry room and a spacious three-car garage. Upstairs, find a versatile loft/bonus room, a spacious fifth bedroom with a vaulted ceiling, and a serene primary suite with a sitting area, walk-in closet, and a luxurious primary bathroom with dual vanities, soaking tub, and separate shower. Extensive upgrades include engineered hardwood floors, wood-look laminate, plantation shutters, and newer AC units. The backyard is a true paradise featuring two covered patios, a BBQ station, and a custom fountain for ultimate outdoor enjoyment. A rare opportunity in Sterling Heights! The home has a spacious attic with over 300 sqft (est.) of convenient storage. Loc
Listing offered by:
Flo Bullock - License# 01343119 with Bullock Russell RE Services - 949-709-1555.
Data Source:
Listing data provided courtesy of: Greater San Diego Association of REALTORS (Data last refreshed: 07/01/25 9:54am)
- 70
Notice & Disclaimer: All listing data provided at this website (including IDX data and property information) is provided exclusively for consumers' personal, non-commercial use and may not be used for any purpose other than to identify prospective properties consumers may be interested in purchasing. All information is deemed reliable but is not guaranteed to be accurate. All measurements (including square footage) should be independently verified by the buyer.
Notice & Disclaimer: All listing data provided at this website (including IDX data and property information) is provided exclusively for consumers' personal, non-commercial use and may not be used for any purpose other than to identify prospective properties consumers may be interested in purchasing. All information is deemed reliable but is not guaranteed to be accurate. All measurements (including square footage) should be independently verified by the buyer.
More Information

For Help Call Us!
We will be glad to help you with any of your real estate needs.(760) 408-0466
Mortgage Calculator
%
%
Down Payment: $
Mo. Payment: $
Calculations are estimated and do not include taxes and insurance. Contact your agent or mortgage lender for additional loan programs and options.
Send To Friend
