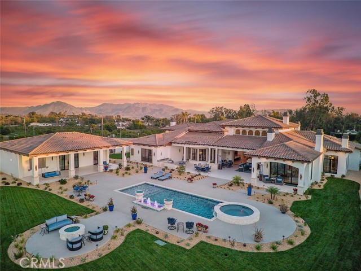
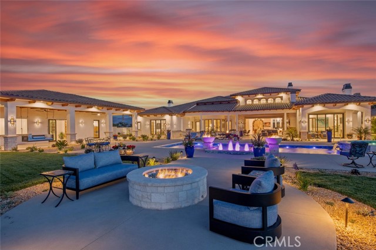
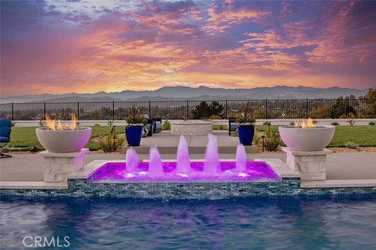
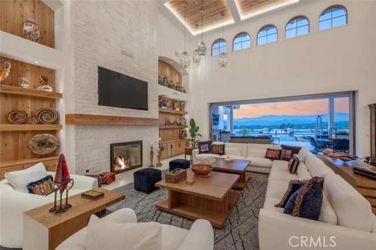
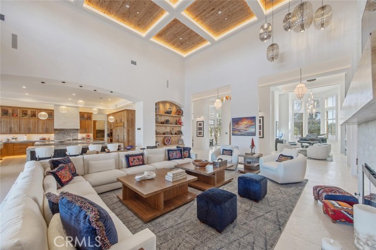
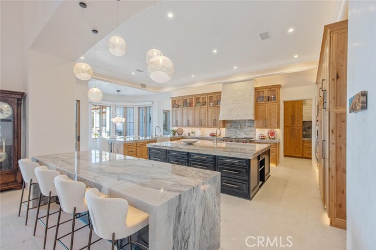
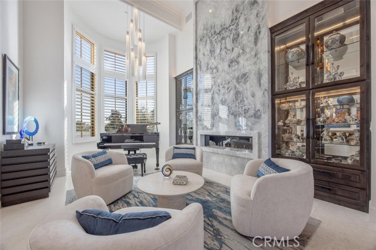
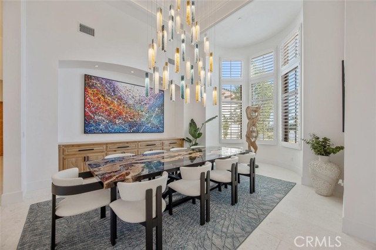
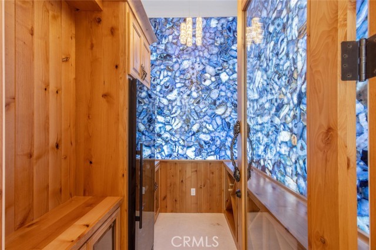
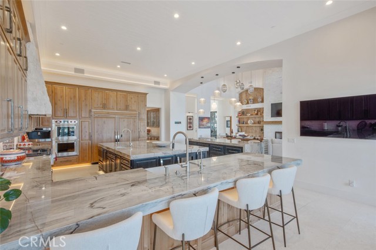
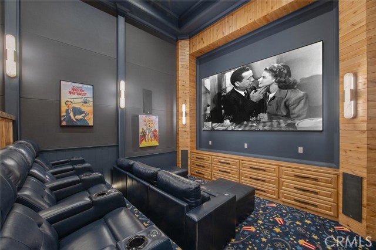
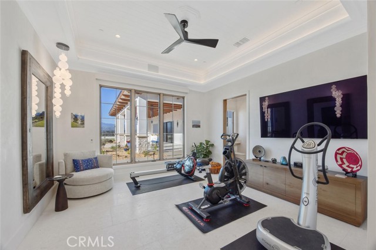
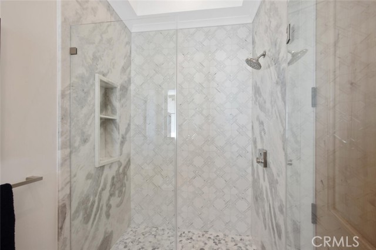
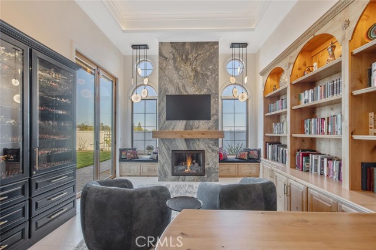
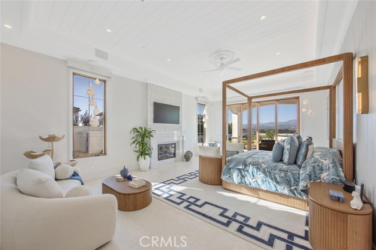
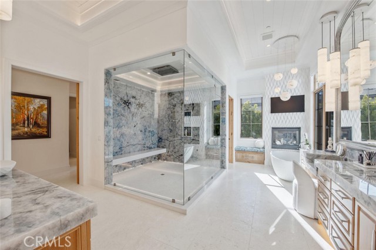
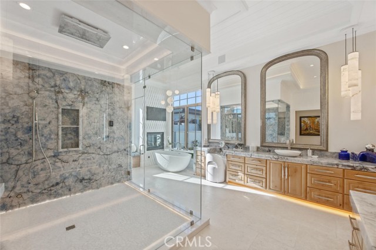
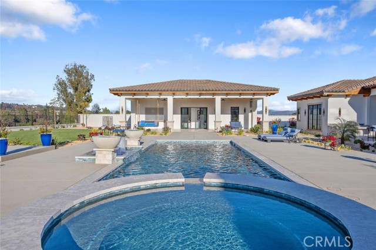
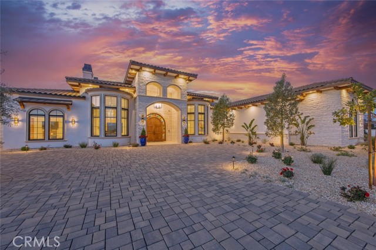
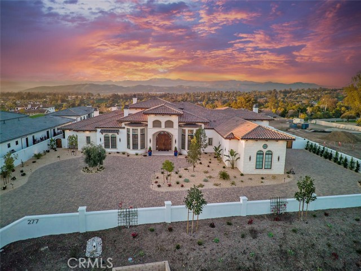
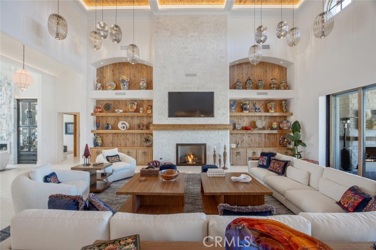
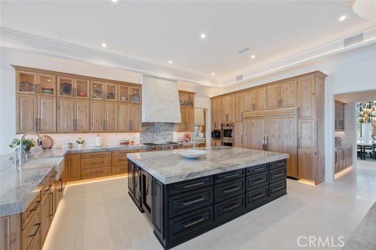
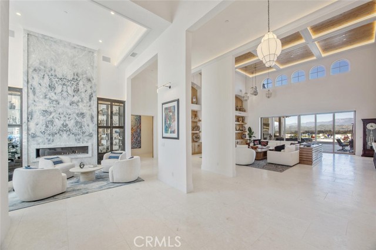
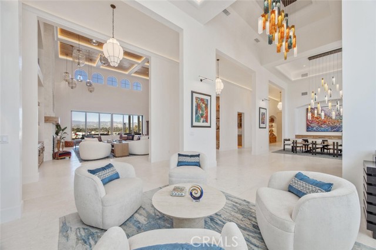
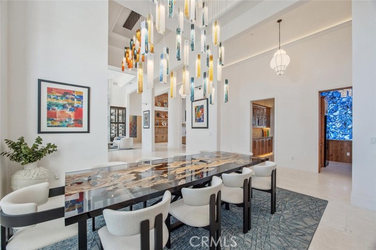
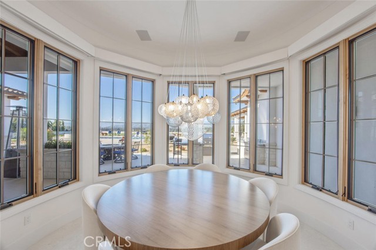
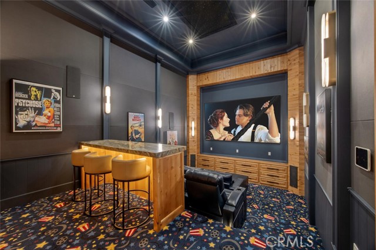
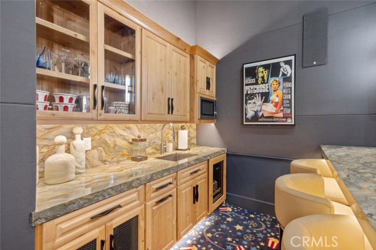
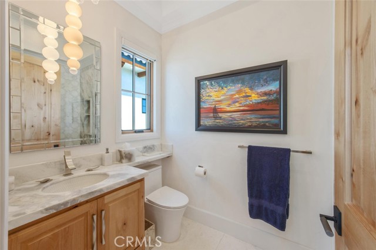
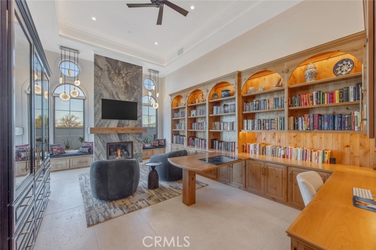
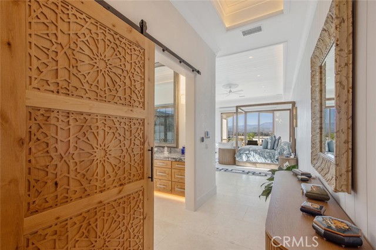
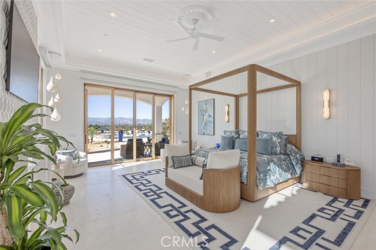
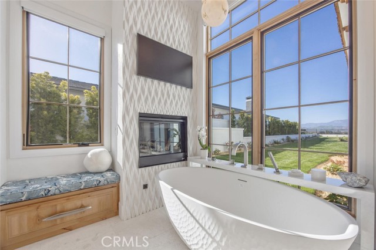
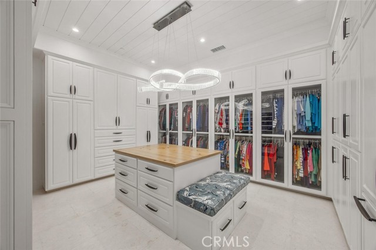
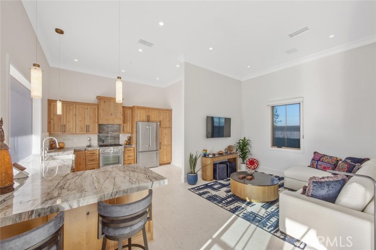
$8,199,000
MLS #:
306444191
Beds:
5
Baths:
6
Sq. Ft.:
8356
Lot Size:
1.00 Acres
Garage:
3 Car
Type:
Single Family
Area:
CAMARILLO (93010)
Address:
277 Crestview Avenue
Camarillo, CA 93010
You are cordially invited to experience The Estate at Crestviewan architectural masterpiece long admired and beautifully completed in 2025. This stunning single-story view property offers breathtaking vistas and exceptional design. The grand foyer impresses with Turkish white limestone floors, Venetian plaster walls, and a multi-tiered chandelier. The great room boasts soaring 26 ceilings, disappearing 20 nano doors, and a limestone fireplace, seamlessly blending indoor and outdoor living. The turret-shaped living room stuns with 12 windows and a quartz fireplace, while the dining room offers a built-in buffet and statement lighting. The gourmet kitchen features 156 ceilings, knotty alder cabinetry, dual navy-stained islands, quartz countertops, and top-tier appliances. A circular breakfast nook and peninsula with seating enhance casual dining. A prep kitchen, Butlers Pantry, and hidden pantry provide added convenience. The wine room showcases backlit gemstone slabs, knotty alder racks, and a 70-bottle fridge. The 50 gallery hallway is an architectural masterpiece, leading to the dramatic powder room with Venetian plaster and crystal pendant lights. The theater offers tiered seating, a 140 screen, and a full bar, while the study is a refined retreat with a quartz fireplace and French doors to a private patio. The laundry and mudroom add functionality with ample storage. Three secondary bedrooms, each featuring custom finishes and en-suite baths. Bedroom 3, currently a gym, boasts pool and mountain views. The West Hallway, adorned with Venetian plaster and a custom barn door
Listing offered by:
Tina Fanelli-Moraccini - License# 01024011 with Rodeo Realty - 818-222-7707.
Data Source:
Listing data provided courtesy of: Greater San Diego Association of REALTORS (Data last refreshed: 07/01/25 9:54am)
- 94
Notice & Disclaimer: All listing data provided at this website (including IDX data and property information) is provided exclusively for consumers' personal, non-commercial use and may not be used for any purpose other than to identify prospective properties consumers may be interested in purchasing. All information is deemed reliable but is not guaranteed to be accurate. All measurements (including square footage) should be independently verified by the buyer.
Notice & Disclaimer: All listing data provided at this website (including IDX data and property information) is provided exclusively for consumers' personal, non-commercial use and may not be used for any purpose other than to identify prospective properties consumers may be interested in purchasing. All information is deemed reliable but is not guaranteed to be accurate. All measurements (including square footage) should be independently verified by the buyer.
More Information

For Help Call Us!
We will be glad to help you with any of your real estate needs.(760) 408-0466
Mortgage Calculator
%
%
Down Payment: $
Mo. Payment: $
Calculations are estimated and do not include taxes and insurance. Contact your agent or mortgage lender for additional loan programs and options.
Send To Friend
