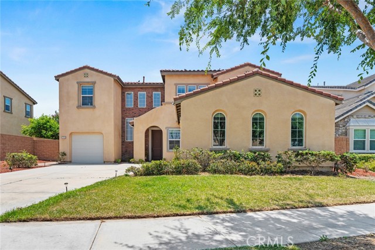
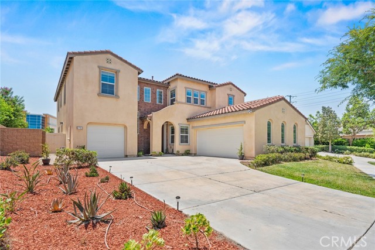
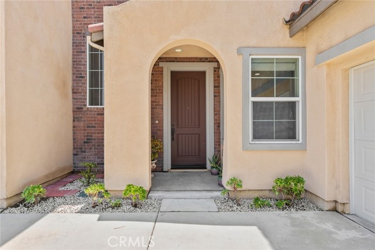
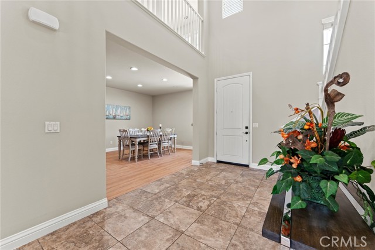
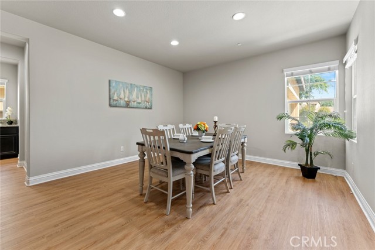
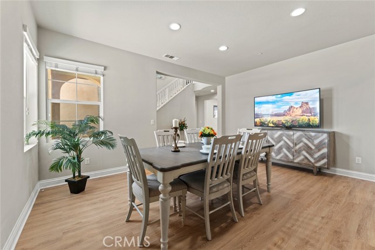
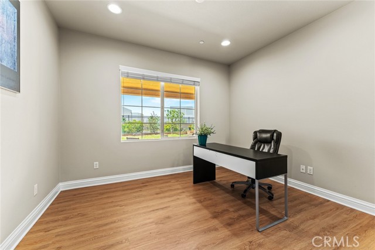
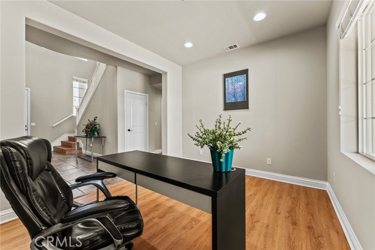
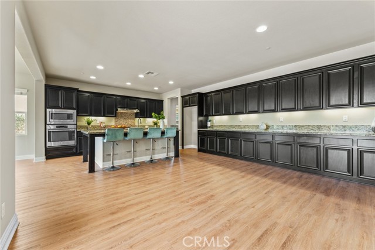
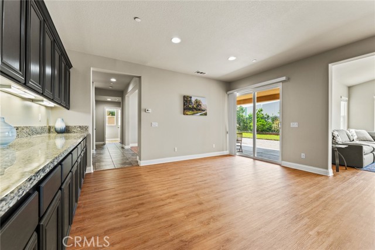
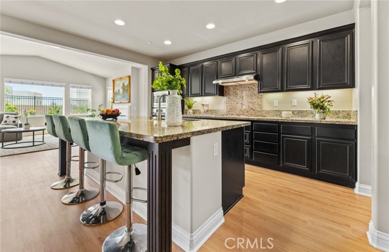
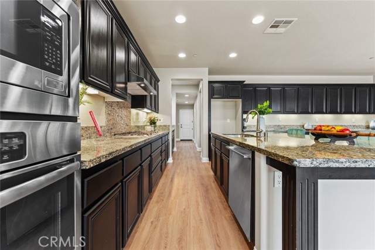
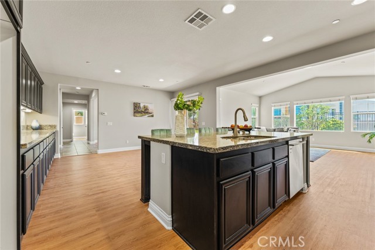
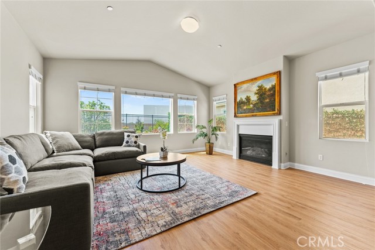
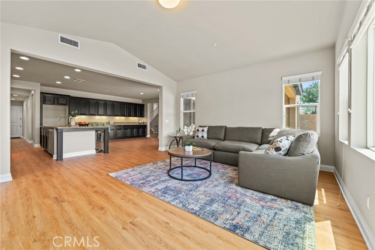
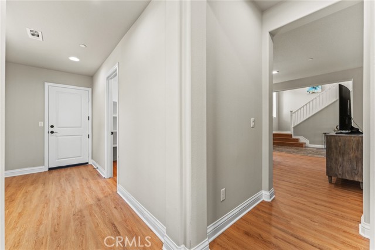
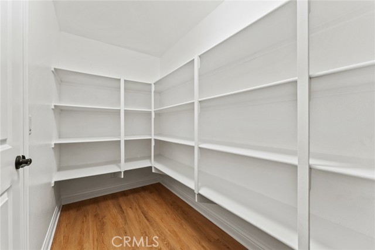
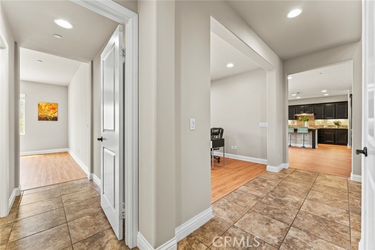
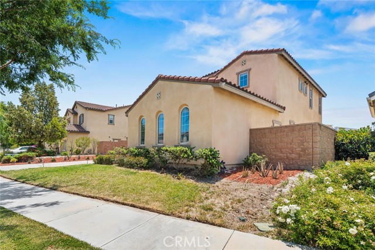
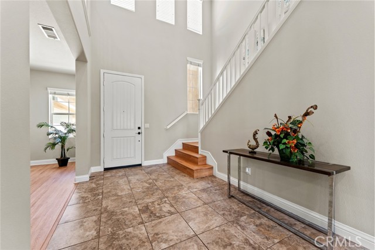
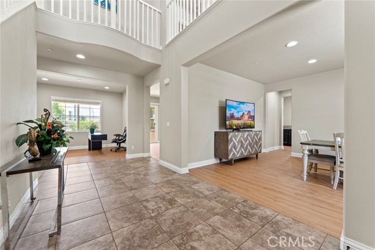
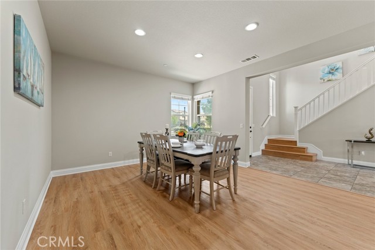
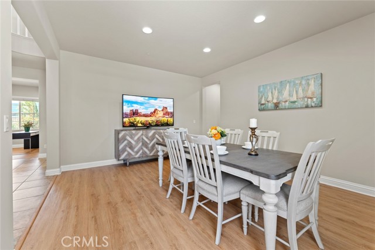
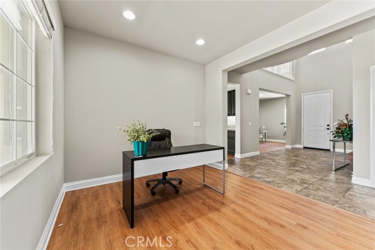
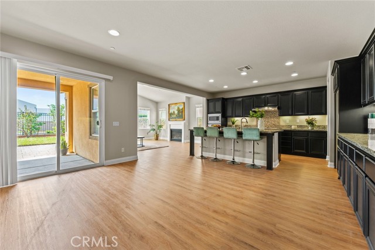
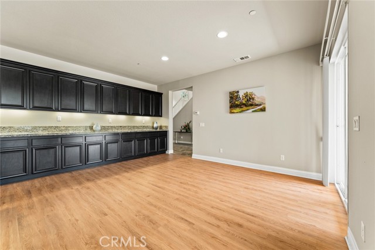
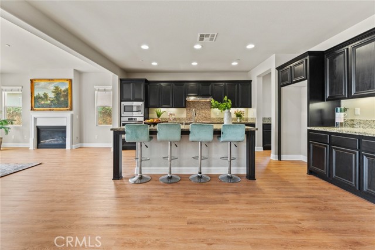
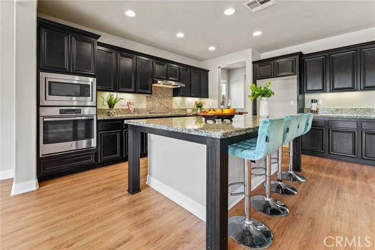
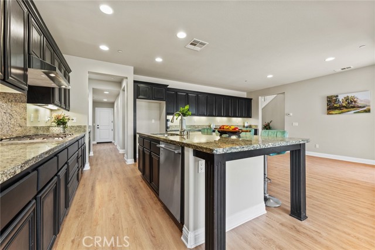
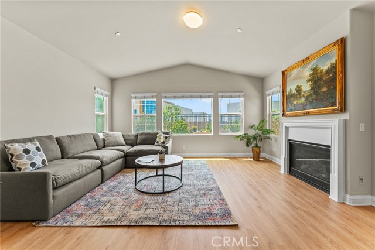
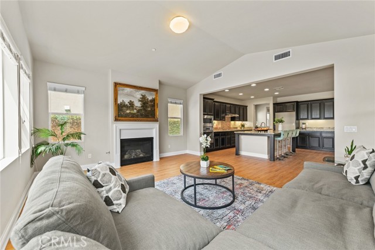
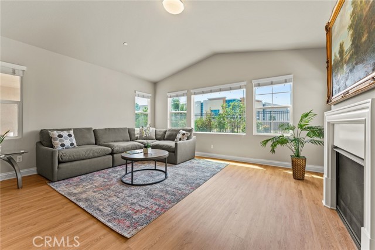
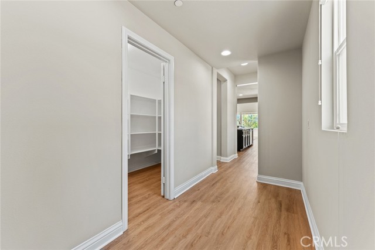
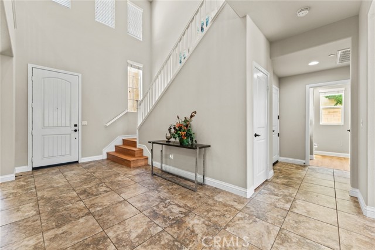
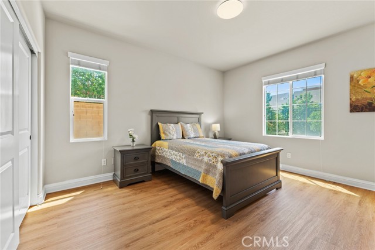
$1,068,000
MLS #:
306465503
Beds:
5
Baths:
4
Sq. Ft.:
3568
Lot Size:
0.19 Acres
Garage:
3 Car
Type:
Single Family
HOA Fees:
$154
Area:
ONTARIO (91762)
Address:
2720 Arbor Lane
Ontario, CA 91762
Stunning and Spacious Home with Upgrades and Natural Light. Welcome to this exquisite home in the master-planned community of Park Place in Ontario Ranch. Built in 2017, this beautifully upgraded residence offers 5 bedrooms, 3.5 bathrooms, 3-car garage, 3,568 SQFT of living space, and an expansive 8,106 SQFT lot--plenty of room for the entire family and more. Step inside to discover a thoughtfully designed layout with numerous upgrades throughout. Abundant natural light pours through large windows in every room. Elegant wood-look vinyl flooring runs seamlessly through the home, complemented by recessed lighting and modern open-rail staircases and hallways that elevate the homes contemporary style. The grand entryway with soaring ceilings leads to a formal dining room--perfect for impressing your guests. A separate study room offers a quiet space to work or relax without disturbing others. The inviting living room centers around a cozy fireplace and flows seamlessly into a chefs kitchen featuring a large granite island, full cooktop backsplash and a walk-in pantry. A private guest suite and a separate bathroom are tucked away on the main floor, providing comfort and privacy for visitors or multi-generational living. Upstairs in the west wing, the primary suite offers a peaceful retreat, complete with a spacious walk-in closet, dual vanities, and an oversized walk-in shower. Just down the hall, a laundry room with a sink adds convenience, and a stylish loft with open railing provides flexible space for work or play. In the east wing, three additional cozy bedrooms share a ful
Listing offered by:
DOREEN DU - License# 01927887 with IRN Realty - 626-447-5100.
Data Source:
Listing data provided courtesy of: Greater San Diego Association of REALTORS (Data last refreshed: 06/14/25 11:30pm)
- 2
Notice & Disclaimer: All listing data provided at this website (including IDX data and property information) is provided exclusively for consumers' personal, non-commercial use and may not be used for any purpose other than to identify prospective properties consumers may be interested in purchasing. All information is deemed reliable but is not guaranteed to be accurate. All measurements (including square footage) should be independently verified by the buyer.
Notice & Disclaimer: All listing data provided at this website (including IDX data and property information) is provided exclusively for consumers' personal, non-commercial use and may not be used for any purpose other than to identify prospective properties consumers may be interested in purchasing. All information is deemed reliable but is not guaranteed to be accurate. All measurements (including square footage) should be independently verified by the buyer.
More Information

For Help Call Us!
We will be glad to help you with any of your real estate needs.(760) 408-0466
Mortgage Calculator
%
%
Down Payment: $
Mo. Payment: $
Calculations are estimated and do not include taxes and insurance. Contact your agent or mortgage lender for additional loan programs and options.
Send To Friend
