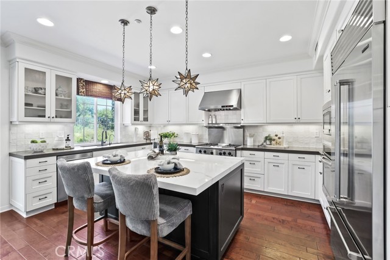
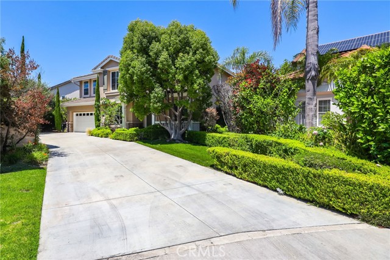
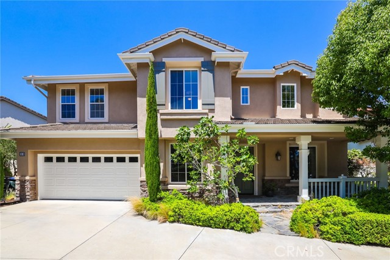
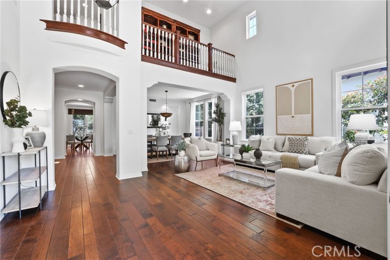
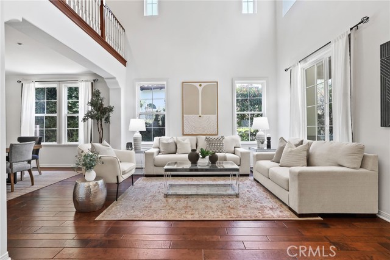
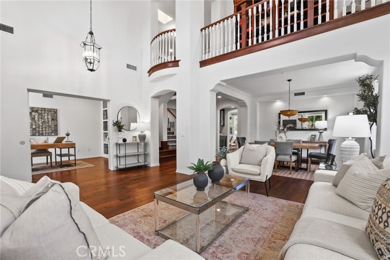
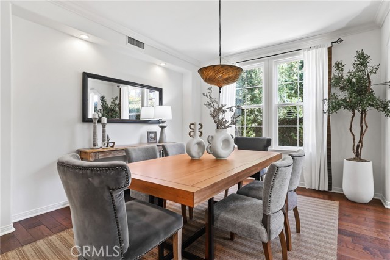
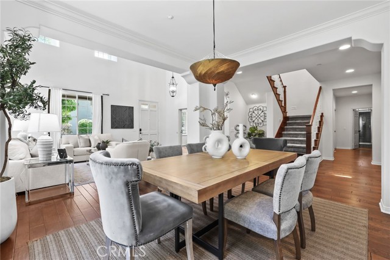
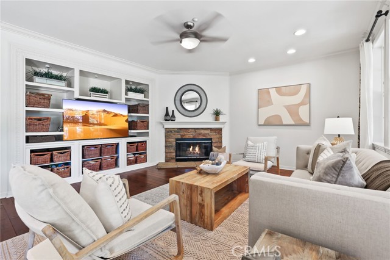
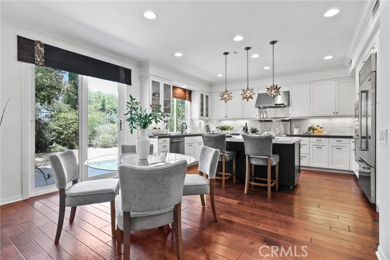
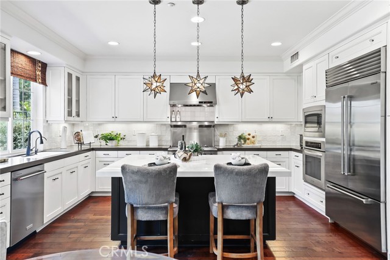
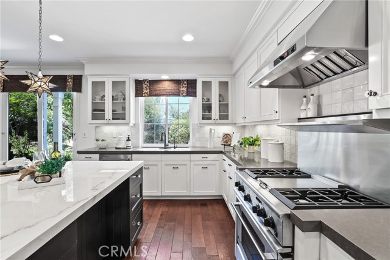
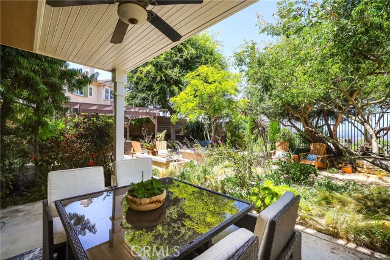
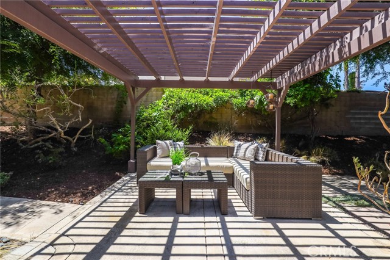
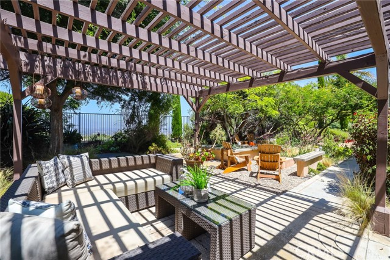
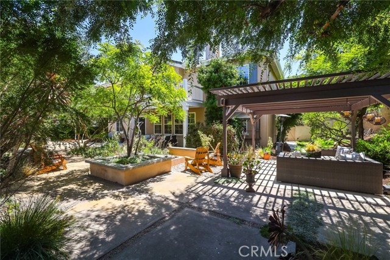
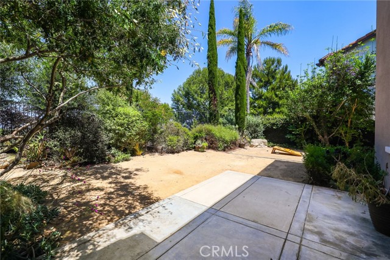
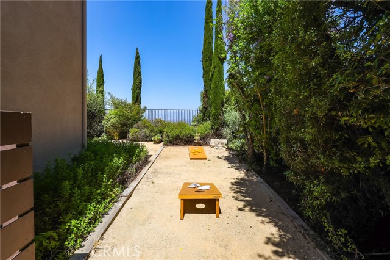
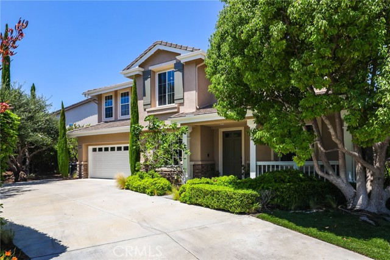
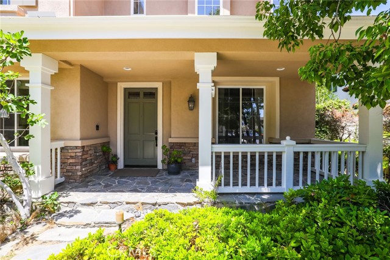
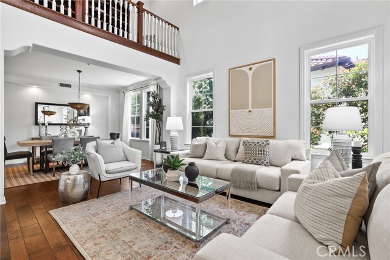
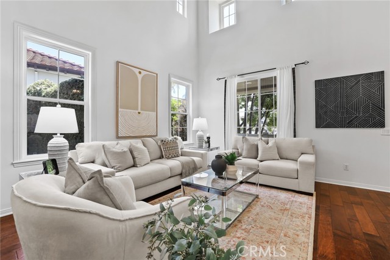
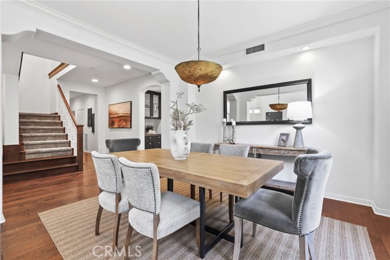
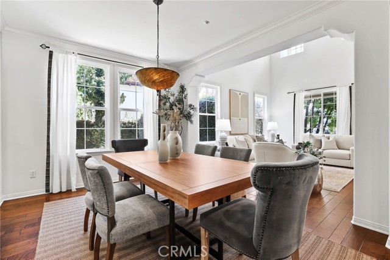
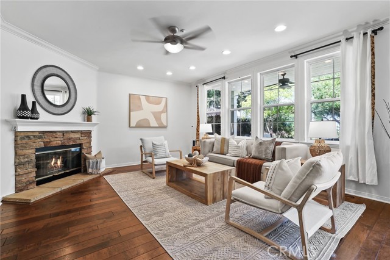
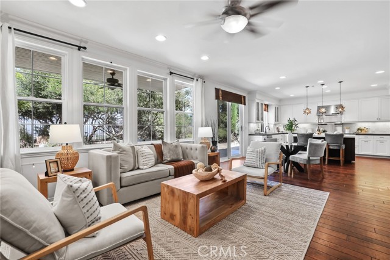
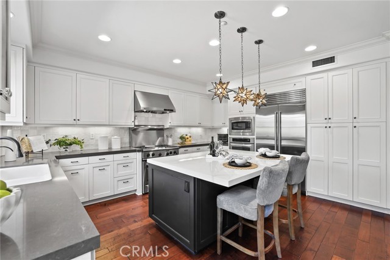
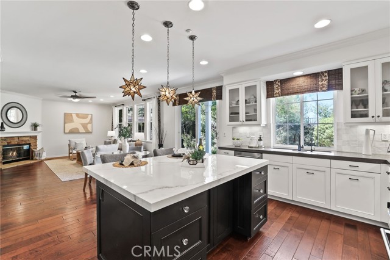
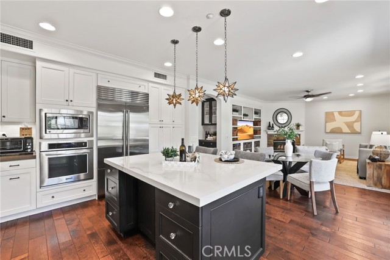

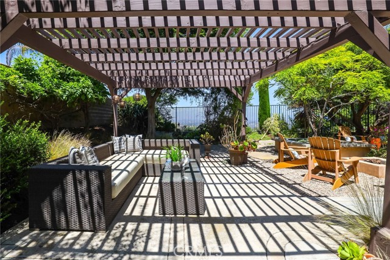
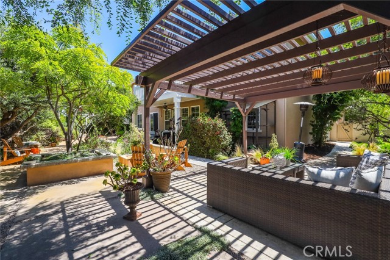
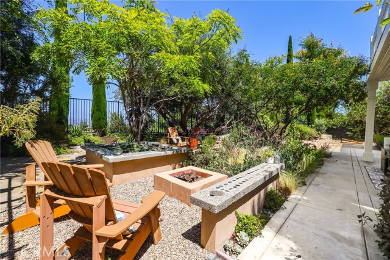
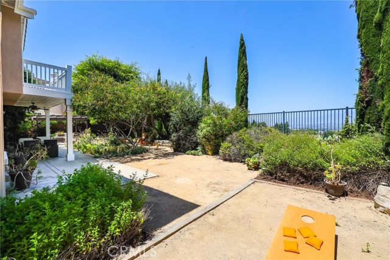
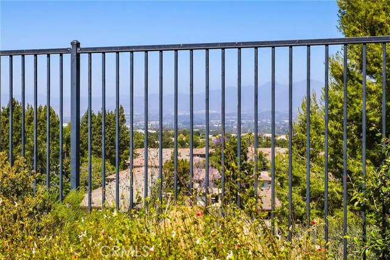
$2,550,000
MLS #:
306470412
Beds:
6
Baths:
3
Sq. Ft.:
3887
Lot Size:
0.24 Acres
Garage:
2 Car
Type:
Single Family
HOA Fees:
$205
Area:
OC - ALISO VIEJO (92656)
Address:
11 Heartwood Way
Aliso Viejo, CA 92656
Tucked away at the end of a quiet cul-de-sac on a coveted corner lot in the prestigious gated community of Kensington Estates, this exceptional residence welcomes you with a sweeping driveway and timeless curb appeal. But the true magic begins before you even step insidewithin a reimagined backyard that captivates with panoramic views. More than just an outdoor space, this sanctuary inspired retreat is a lifestyle experience. Dine under the covered patio, unwind as the sun dips below the horizon. Inside, soaring ceilings and abundant natural light elevate the grand living room, creating an atmosphere of warmth and sophistication. A dedicated office provides a quiet space for work or study, while a downstairs guest bedroom and full bath offer ideal accommodations for visitors. A spacious laundry room adds convenience to daily living. At the heart of the home, the open-concept family room and kitchen seamlessly blend form and function, anchored by a cozy fireplace. Recently remodeled, the kitchen is a showcase of fine craftsmanshipfeaturing white cabinetry, quartz and porcelain countertops, and top-tier appliances from Sub-Zero and KitchenAid. An oversized microwave, second oven, and advanced reverse osmosis water system complete this chefs dream space. Upstairs, five generously sized bedrooms await, including a luxurious primary suite that exudes refined elegance. Enjoy a private balcony, plush carpeting, walk-in closet, and a spa-inspired bath with a whirlpool tub, custom-tiled walk-in shower, double vanities, a beauty bar, and even a private exercise room. Secondary bedroo
Listing offered by:
Cesi Pagano - License# 01043716 with Keller Williams Realty - 949-482-3999.
Data Source:
Listing data provided courtesy of: Greater San Diego Association of REALTORS (Data last refreshed: 07/01/25 9:54am)
- 34
Notice & Disclaimer: All listing data provided at this website (including IDX data and property information) is provided exclusively for consumers' personal, non-commercial use and may not be used for any purpose other than to identify prospective properties consumers may be interested in purchasing. All information is deemed reliable but is not guaranteed to be accurate. All measurements (including square footage) should be independently verified by the buyer.
Notice & Disclaimer: All listing data provided at this website (including IDX data and property information) is provided exclusively for consumers' personal, non-commercial use and may not be used for any purpose other than to identify prospective properties consumers may be interested in purchasing. All information is deemed reliable but is not guaranteed to be accurate. All measurements (including square footage) should be independently verified by the buyer.
More Information

For Help Call Us!
We will be glad to help you with any of your real estate needs.(760) 408-0466
Mortgage Calculator
%
%
Down Payment: $
Mo. Payment: $
Calculations are estimated and do not include taxes and insurance. Contact your agent or mortgage lender for additional loan programs and options.
Send To Friend
